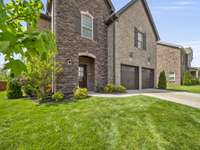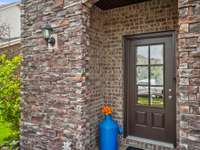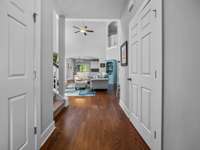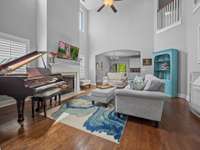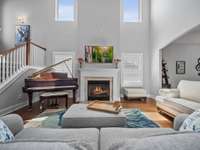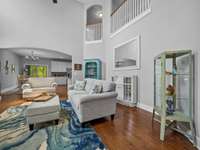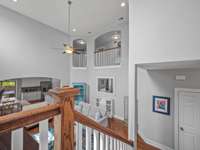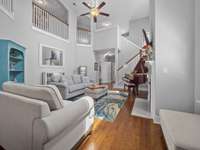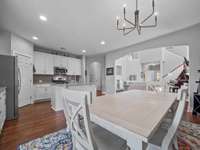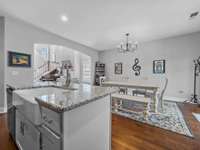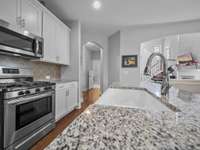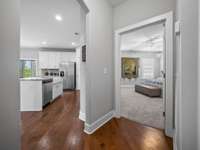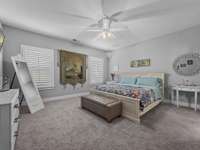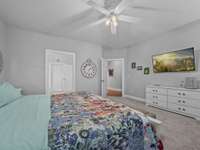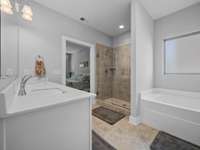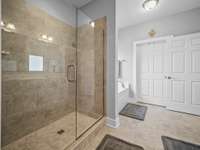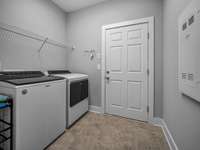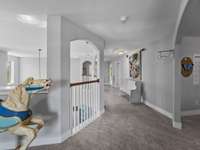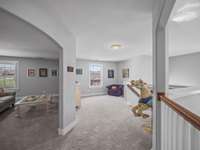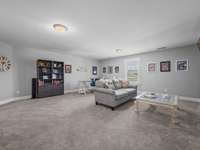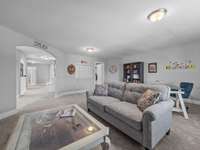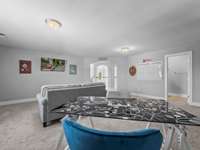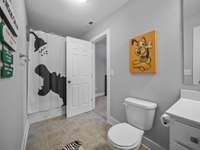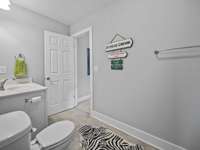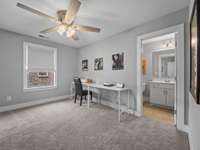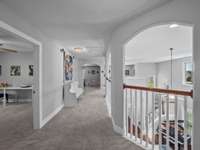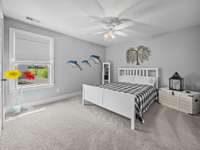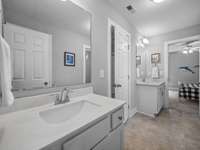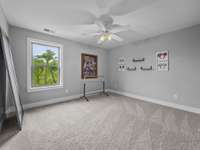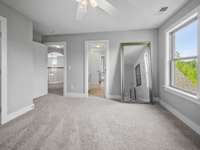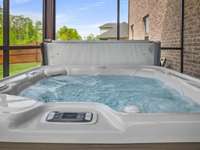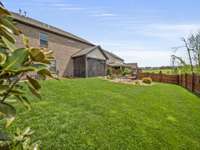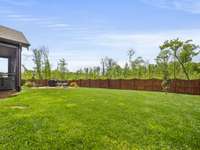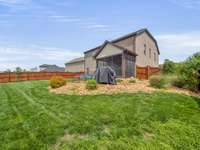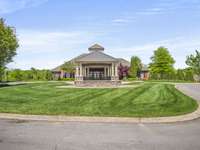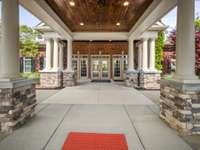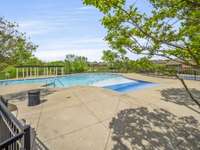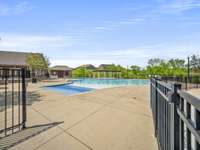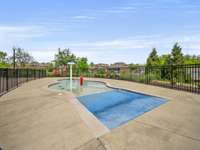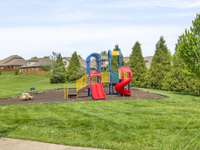$599,900 1627 Summit Rdg - Lebanon, TN 37090
OWNER/ AGENT. Experience luxury in this almost- new home, where everything you could want is already taken care of, including: plantation shutters, irrigation system, professionally landscaped fenced backyard, & a screened in covered porch overlooking private wooded area. Step inside to upgrades galore! Your spacious open living area is adorned with a gas fireplace & soaring 18- ft ceilings. Retreat to the expansive owner' s suite, boasting an en suite bathroom with an oversized shower and generously sized walk- in closet. Upstairs, discover three additional bedrooms, each offering ample storage space, along with a versatile loft area & an oversized bonus room, perfect for an office or relaxation. Take advantage of resort style living with access to top- notch amenities, including a community clubhouse, pool, splash pad, hot tub, fitness center, playground, & scenic walking trail. Convenient to I- 40 & only 30 minutes to Nashville. All info deemed accurate. Buyer to verify all pertinent info.
Directions:From Nashville, take I-40E, exit 232B onto SR-109 N. Turn right onto Leeville Pk. Left onto Stonebridge Blvd. Left onto Meandering. Right onto Waterstone. Left onto Pebble Creek. Right onto Summit Rdg. House on your left.
Details
- MLS#: 2648532
- County: Wilson County, TN
- Subd: Valleybrook & Creekside At Stonebridge
- Style: Traditional
- Stories: 2.00
- Full Baths: 3
- Half Baths: 1
- Bedrooms: 4
- Built: 2021 / EXIST
- Lot Size: 0.190 ac
Utilities
- Water: Public
- Sewer: Public Sewer
- Cooling: Central Air
- Heating: Central
Public Schools
- Elementary: Castle Heights Elementary
- Middle/Junior: Winfree Bryant Middle School
- High: Lebanon High School
Property Information
- Constr: Brick
- Roof: Shingle
- Floors: Carpet, Finished Wood, Tile
- Garage: 2 spaces / attached
- Parking Total: 4
- Basement: Slab
- Fence: Privacy
- Waterfront: No
- Living: 17x18 / Great Room
- Kitchen: 21x17
- Bed 1: 16x15 / Walk- In Closet( s)
- Bed 2: 10x13 / Extra Large Closet
- Bed 3: 12x13 / Extra Large Closet
- Bed 4: 12x13 / Extra Large Closet
- Bonus: 20x20 / Second Floor
- Patio: Covered Patio, Porch, Screened Patio
- Taxes: $3,604
- Amenities: Clubhouse, Fitness Center, Playground, Pool, Underground Utilities, Trail(s)
- Features: Garage Door Opener, Smart Irrigation
Appliances/Misc.
- Fireplaces: 1
- Drapes: Remain
Features
- Dishwasher
- Disposal
- Ice Maker
- Microwave
- Refrigerator
- Accessible Doors
- Accessible Entrance
- Accessible Hallway(s)
- Ceiling Fan(s)
- Entry Foyer
- High Ceilings
- Hot Tub
- Pantry
- Storage
- Walk-In Closet(s)
- High Speed Internet
- Kitchen Island
Listing Agency
- Office: Benchmark Realty, LLC
- Agent: Molly Moran
Information is Believed To Be Accurate But Not Guaranteed
Copyright 2024 RealTracs Solutions. All rights reserved.

