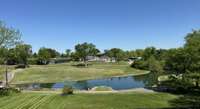$2,699,000 116 Fairways Dr - Hendersonville, TN 37075
STUNNING CUSTOM SMART HOME CURRENTLY BEING BUILT IN HIGHLY DESIRED SCOTTISH HIGHLANDS ON HOLE 10 OF BLUEGRASS YACHT & COUNTRY CLUB. EXPECTED COMPLETION JUNE 30. THIS BEAUTY HAS IT ALL! NO DETAIL LEFT OUT. A DREAM BEYOND YOUR WILDEST DREAMS. FOUR BR, 6 FULL BATHS, TWO 1/ 2 BATHS, SKULLERY, MUDROOM, AND A 900+ SQ FT " CAVE" CUSTOM BUILT FOR YOUR OWN GOLF SIMULATOR W/ WET BAR, FULL BATH, SEPERATE OFFICE, AND HIDDEN ENTRANCE FROM TOP FLOOR BONUS ROOM OR SEPERATE ENTRANCE FROM OUTSIDE SO COULD BE USED AS IN- LAW SUITE. PLENTY OF ROOM TO BUILD YOUR DREAM POOL, BUT WHY? JUST JOIN BYCC IN YOUR OWN BACKYARD. MORE DETAILS TO COME THIS WEEKEND. ** DO NOT ENTER HOME W/ O AGENT APPROVAL FOR SAFETY CONCERNS DURING CONSTRUCTION**
Directions:From TN-386 S/US-31E BYP S, take exit 8 and then a right onto Saundersville Road. Turn left onto Winston Hills Pkwy.Turn right onto Johnny Cash Pkwy/E Main St. Turn right onto St Andrews Dr. Turn right onto Fairways Dr
Details
- MLS#: 2644535
- County: Sumner County, TN
- Subd: Scottish Highlands
- Style: Contemporary
- Stories: 3.00
- Full Baths: 6
- Half Baths: 2
- Bedrooms: 4
- Built: 2024 / NEW
- Lot Size: 0.750 ac
Utilities
- Water: Public
- Sewer: Public Sewer
- Cooling: Central Air, Electric
- Heating: Central, Natural Gas
Public Schools
- Elementary: Nannie Berry Elementary
- Middle/Junior: Robert E Ellis Middle
- High: Hendersonville High School
Property Information
- Constr: Brick, Stone
- Floors: Finished Wood, Tile
- Garage: 2 spaces / attached
- Parking Total: 12
- Basement: Finished
- Fence: Other
- Waterfront: No
- View: Water
- Living: 17x28 / Great Room
- Dining: Combination
- Kitchen: 16x19
- Bed 1: 15x14 / Suite
- Bed 2: 15x13 / Bath
- Bed 3: 14x14 / Bath
- Bed 4: 14x14 / Bath
- Den: 31x27
- Bonus: 21x34 / Basement Level
- Patio: Deck, Patio
- Taxes: $2,900
- Features: Balcony, Gas Grill, Smart Camera(s)/Recording, Smart Lock(s), Irrigation System
Appliances/Misc.
- Fireplaces: 1
- Drapes: Remain
Features
- Dishwasher
- Extra Closets
- High Ceilings
- In-Law Floorplan
- Pantry
- Smart Camera(s)/Recording
- Smart Light(s)
- Smart Thermostat
- Walk-In Closet(s)
- Wet Bar
- Primary Bedroom Main Floor
- Kitchen Island
- Fire Sprinkler System
- Security System
- Smoke Detector(s)
Listing Agency
- Office: simpliHOM
- Agent: Roshawn Barrett
Information is Believed To Be Accurate But Not Guaranteed
Copyright 2024 RealTracs Solutions. All rights reserved.
















