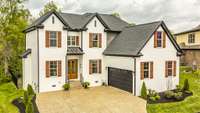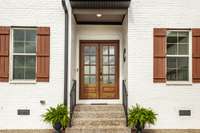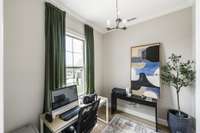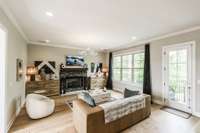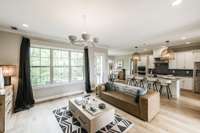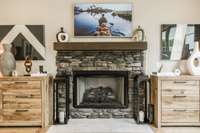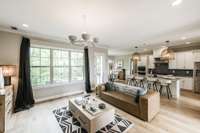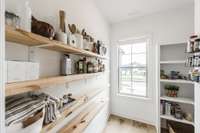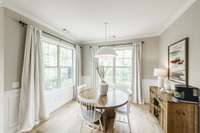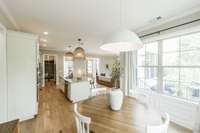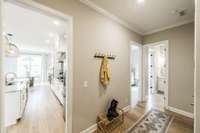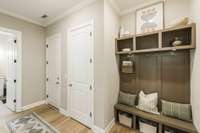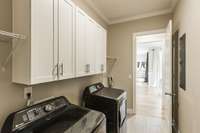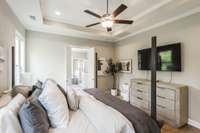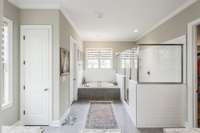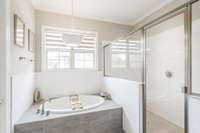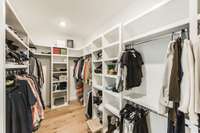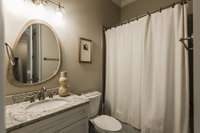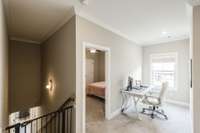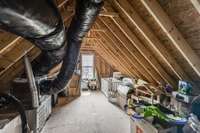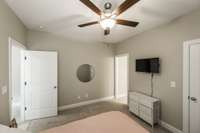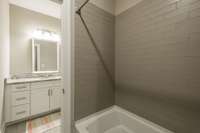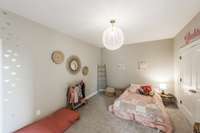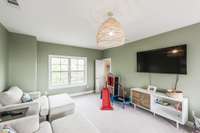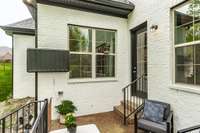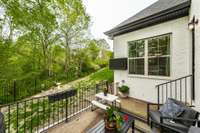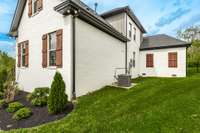$835,000 2019 Eagle View Rd - Hendersonville, TN 37075
Open House this Sunday, April 21st from 2~ 4 PM. Sellers have updated the Lighting throughout the home! Primary Ensuite and one additional bedroom and full bath are located on the Main Floor with two additional bedrooms and Jack and Jill Bath on the second floor. Enjoy the Open Concept Great Room with Gas Fireplace and Gourmet Kitchen, Stainless Steel Appliances and expansive Granite Island! Office on Main with additional Loft/ Office, Sitting Room, Den/ Game Room and Spacious Walkin In Storage on the Second Floor. Dining Area overlooks fenced and wooded private back yard! Spacious 8x5 Walk in Pantry! Mudroom and 12x6 Utility Room! Enjoy Local Shopping and fabulous Dining! Conveniently located to Old Hickory Lake and Nashville for work and play!
Directions:From Nashville: I-65 N~Exit onto Vietnam Vets Blvd. to Exit # 6. Left onto New Shackle Island Rd. Turn Right onto Eagle View Rd into the Eagle View Subdivision. Home at the end of the cul de sac.
Details
- MLS#: 2642795
- County: Sumner County, TN
- Subd: Eagle View Sub
- Style: Contemporary
- Stories: 2.00
- Full Baths: 3
- Bedrooms: 4
- Built: 2022 / EXIST
- Lot Size: 0.290 ac
Utilities
- Water: Public
- Sewer: Public Sewer
- Cooling: Central Air
- Heating: Central
Public Schools
- Elementary: Dr. William Burrus Elementary at Drakes Creek
- Middle/Junior: Knox Doss Middle School at Drakes Creek
- High: Beech Sr High School
Property Information
- Constr: Brick
- Roof: Shingle
- Floors: Carpet, Finished Wood, Tile
- Garage: 2 spaces / attached
- Parking Total: 2
- Basement: Crawl Space
- Fence: Back Yard
- Waterfront: No
- Living: 21x16 / Great Room
- Dining: 13x12 / Separate
- Kitchen: 16x13
- Bed 1: 17x14 / Walk- In Closet( s)
- Bed 2: 12x12 / Walk- In Closet( s)
- Bed 3: 12x12 / Walk- In Closet( s)
- Bed 4: 16x11 / Extra Large Closet
- Bonus: 25x14 / Second Floor
- Patio: Covered Porch, Patio
- Taxes: $3,401
- Features: Garage Door Opener
Appliances/Misc.
- Fireplaces: 1
- Drapes: Remain
Features
- Dishwasher
- Disposal
- Microwave
- Refrigerator
- Air Filter
- Ceiling Fan(s)
- Entry Foyer
- Extra Closets
- Pantry
- Storage
- Walk-In Closet(s)
- Primary Bedroom Main Floor
- Kitchen Island
- Low VOC Paints
- Thermostat
- Tankless Water Heater
- Security System
- Smoke Detector(s)
Listing Agency
- Office: PARKS
- Agent: Irene Elizabeth Leonard
Information is Believed To Be Accurate But Not Guaranteed
Copyright 2024 RealTracs Solutions. All rights reserved.

