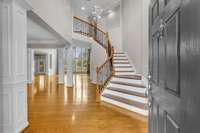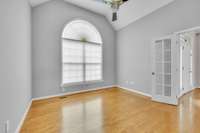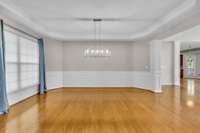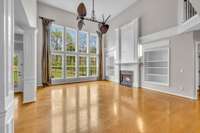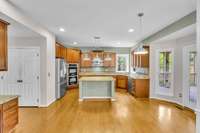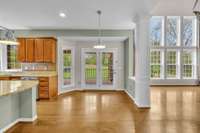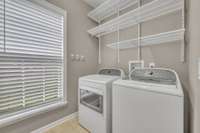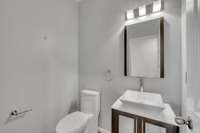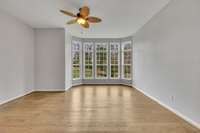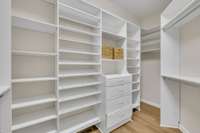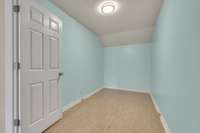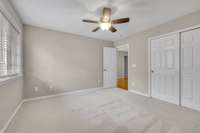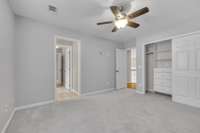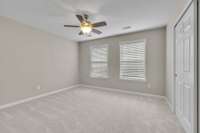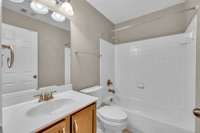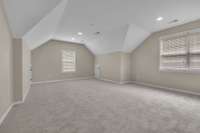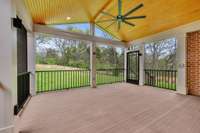$815,000 1208 Beech Hollow Dr - Nashville, TN 37211
This 4 bedroom, 3. 5 bathroom move- in ready, smart home is a must- see! Home features master suite on main floor along with spacious kitchen/ living room that is perfect for entertaining. Laundry Room updates offer lots of extra storage and additional sink. Located upstairs are 2 bedrooms with jack- and- jill bath and the 4th bedroom with access to full bath in hallway. Sellers converted storage room at top of stairs with cork flooring - perfect for exercise room or a second office. All appliances stay with the home, including a garage fridge. Home is wired for Lutron Smart System. New HVAC ( upstairs) installed 2021. Enjoy summer at the neighborhood pool and fall evenings on beautiful, cozy screened in porch - built in 2022. Backyard was recently fenced - 2023.
Directions:From 65S, Exit 74 - Brentwood/Old Hickory Blvd E, Right on Edmondson Pk, Left on Holt Rd, Right on Redmond, Right on Stone Run Dr at entrance, Right on Holt Run Dr., Right on Beech Hollow Dr., House is 2nd on right
Details
- MLS#: 2642378
- County: Davidson County, TN
- Subd: The Ridge At Stone Creek Park
- Stories: 2.00
- Full Baths: 3
- Half Baths: 1
- Bedrooms: 4
- Built: 2007 / EXIST
- Lot Size: 0.340 ac
Utilities
- Water: Public
- Sewer: Public Sewer
- Cooling: Central Air
- Heating: Central
Public Schools
- Elementary: May Werthan Shayne Elementary School
- Middle/Junior: William Henry Oliver Middle
- High: John Overton Comp High School
Property Information
- Constr: Brick, Aluminum Siding
- Roof: Shingle
- Floors: Bamboo/Cork, Carpet, Finished Wood, Tile
- Garage: 2 spaces / attached
- Parking Total: 2
- Basement: Crawl Space
- Fence: Back Yard
- Waterfront: No
- Living: 13x12 / Great Room
- Dining: 17x12 / Formal
- Kitchen: 18x18 / Eat- in Kitchen
- Bed 1: 19x17 / Suite
- Bed 2: 12x12
- Bed 3: 13x12
- Bed 4: 12x12
- Den: 25x18
- Patio: Screened
- Taxes: $3,778
- Amenities: Pool
Appliances/Misc.
- Fireplaces: 1
- Drapes: Remain
Features
- Dishwasher
- Dryer
- Microwave
- Refrigerator
- Washer
- Smart Light(s)
- Smart Thermostat
- Storage
Listing Agency
- Office: Hive Nashville LLC
- Agent: Amber Bouldin
Information is Believed To Be Accurate But Not Guaranteed
Copyright 2024 RealTracs Solutions. All rights reserved.

