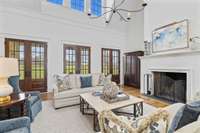$8,995,000 904 Hamilton Branch Ln - Franklin, TN 37064
RARE OPPORTUNITY to own a property walking distance to downtown Franklin ~ GATED ~ Situated on 10 acres, custom built home built in 2019 is one of a kind w/ unbelievable sunsets, picturesque surroundings ~ Peaceful & Magnificent setting yet conveniently located across from Westhaven & easily accessible to Mack Hatcher ~ 4 car attached garage w/ epoxy floors ~ Cedar Shake roof ~ 2 bedrooms on main level ~ Primary suite has amazing view, separate his / her closets, laundry, gorgeous bath w/ heated floors & Alabama white marble ~ Family room w/ wood burn fp & natural light ~ Chef' s Kitchen features Alabama White Marble counters w/ scullery, pantry, double ovens, gas stove, ice maker, 2 dishwasher ~ Gas heated Gunite Pool w/ turf surround ~ Fire Pit ~ Wired for cameras ~ 1185+ Sqft unfinished space under roof could be 5th bed ~ 2 Water Heaters ~ Field House would be perfect writing space, studio or guest house has bar, bath & 2nd ice machine ~ Space to build detached secondary structure
Directions:From downtown Franklin ~ Take New Hwy 96 W ~ Take a right at light at Westhaven onto Old Charlotte.
Details
- MLS#: 2647797
- County: Williamson County, TN
- Subd: Farm
- Stories: 2.00
- Full Baths: 4
- Half Baths: 3
- Bedrooms: 4
- Built: 2019 / EXIST
- Lot Size: 10.200 ac
Utilities
- Water: Public
- Sewer: Septic Tank
- Cooling: Central Air, Electric
- Heating: Central, Propane
Public Schools
- Elementary: Walnut Grove Elementary
- Middle/Junior: Grassland Middle School
- High: Franklin High School
Property Information
- Constr: Brick
- Roof: Shake, Wood
- Floors: Carpet, Finished Wood, Tile
- Garage: 4 spaces / detached
- Parking Total: 4
- Basement: Crawl Space
- Fence: Partial
- Waterfront: No
- Living: 22x24 / Great Room
- Dining: 15x13 / Formal
- Kitchen: 15x22 / Pantry
- Bed 1: 18x18 / Full Bath
- Bed 2: 18x14 / Bath
- Bed 3: 15x13 / Bath
- Bed 4: 15x14 / Bath
- Den: 15x13 / Bookcases
- Bonus: 19x15 / Second Floor
- Patio: Covered Patio, Covered Porch, Patio
- Taxes: $9,109
- Amenities: Underground Utilities
- Features: Garage Door Opener, Gas Grill, Carriage/Guest House
Appliances/Misc.
- Fireplaces: 2
- Drapes: Remain
- Pool: In Ground
Features
- Dishwasher
- Disposal
- Grill
- Ice Maker
- Microwave
- Refrigerator
- Ceiling Fan(s)
- Entry Foyer
- Hot Tub
- Pantry
- Smart Light(s)
- Smart Thermostat
- Storage
- Walk-In Closet(s)
- Wet Bar
- Primary Bedroom Main Floor
- High Speed Internet
- Security Gate
- Smoke Detector(s)
Listing Agency
- Office: PARKS
- Agent: Kelly Dougherty
Information is Believed To Be Accurate But Not Guaranteed
Copyright 2024 RealTracs Solutions. All rights reserved.






































































