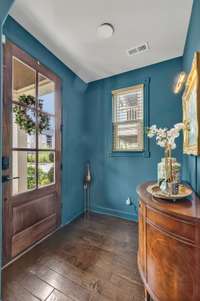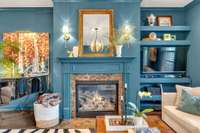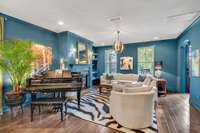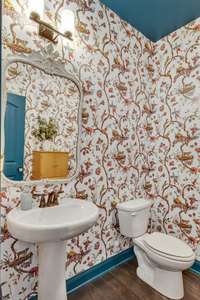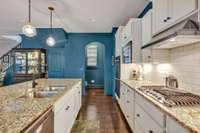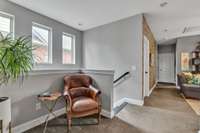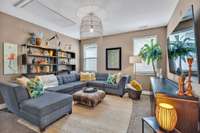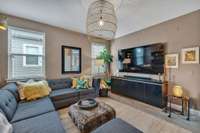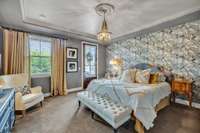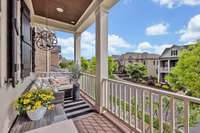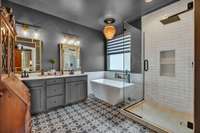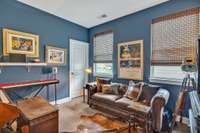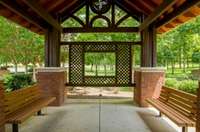$569,000 105 Ashcrest Pt - Hendersonville, TN 37075
This neighborhood in Hendersonville gives you beautiful Charleston vibes. This house has the largest lot & was professionally decorated. It boasts upgrades such as a full irrigation system, landscape lighting, custom built shelves, wired surround sound upstairs, custom framed windows, a double convection oven, walk in pantry & so much more. The downstairs has an open floor plan and is very spacious. It’s the perfect house for entertaining as it offers plenty of room inside and plenty of parking outside for your guests. The primary suite is located on the second floor and includes a large walk- in closet and a luxurious en- suite bathroom with a soaking tub & separate shower. The location is ideal for someone wanting to be close to entertainment. You can walk to the local music venues, restaurants & even a movie theater. When the weather is nice, there is a farmers market every Saturday. Greenway trails are across the street with a Dog park and kids playground that’s private to residents.
Directions:From downtown - I-65 N to Vietnam Veterans Pkwy to Exit 7 Indlan Lake Blvd, R On Indian Lake Blvd, L Saundersville Rd, L Into Ashcrest
Details
- MLS#: 2643770
- County: Sumner County, TN
- Subd: Ashcrest
- Style: Traditional
- Stories: 2.00
- Full Baths: 2
- Half Baths: 1
- Bedrooms: 3
- Built: 2015 / EXIST
- Lot Size: 0.100 ac
Utilities
- Water: Public
- Sewer: Public Sewer
- Cooling: Central Air, Electric
- Heating: Central
Public Schools
- Elementary: George A Whitten Elementary
- Middle/Junior: Knox Doss Middle School at Drakes Creek
- High: Beech Sr High School
Property Information
- Constr: Brick
- Roof: Shingle
- Floors: Carpet, Finished Wood, Tile
- Garage: 2 spaces / attached
- Parking Total: 6
- Basement: Slab
- Waterfront: No
- Living: 16x16 / Great Room
- Dining: 16x10 / Combination
- Kitchen: 17x10 / Pantry
- Bed 1: 15x14
- Bed 2: 12x12 / Walk- In Closet( s)
- Bed 3: 13x11 / Walk- In Closet( s)
- Patio: Covered Porch, Porch
- Taxes: $2,453
- Features: Balcony, Garage Door Opener
Appliances/Misc.
- Fireplaces: 1
- Drapes: Remain
Features
- Dishwasher
- Disposal
- Dryer
- Microwave
- Refrigerator
- Washer
- Ceiling Fan(s)
- High Ceilings
- Pantry
- Walk-In Closet(s)
- Carbon Monoxide Detector(s)
- Smoke Detector(s)
Listing Agency
- Office: Benchmark Realty, LLC
- Agent: Sarah Upton
Information is Believed To Be Accurate But Not Guaranteed
Copyright 2024 RealTracs Solutions. All rights reserved.




