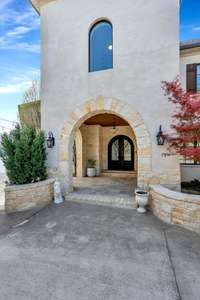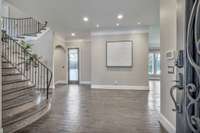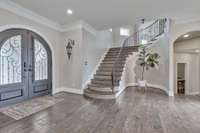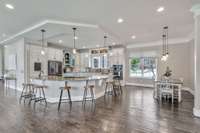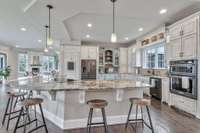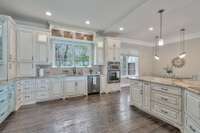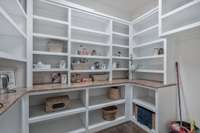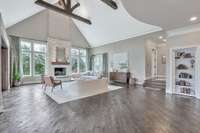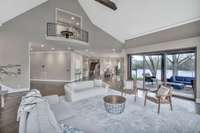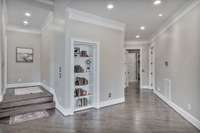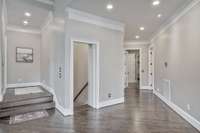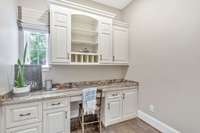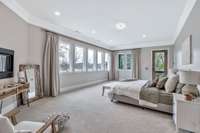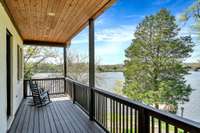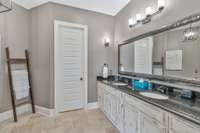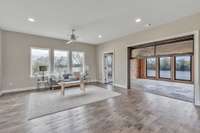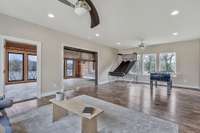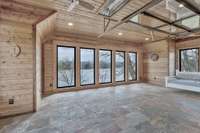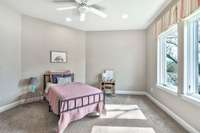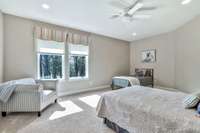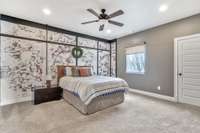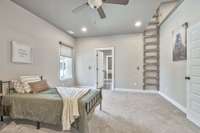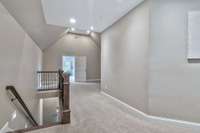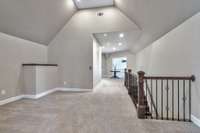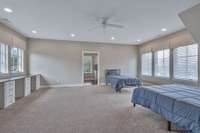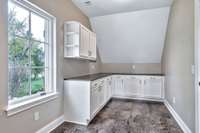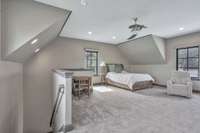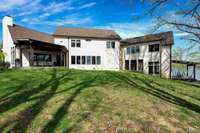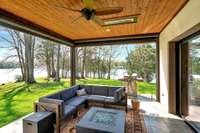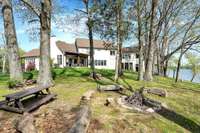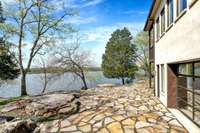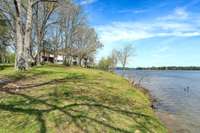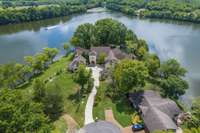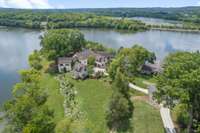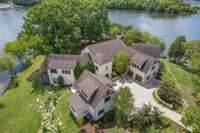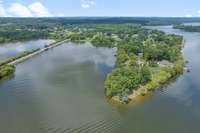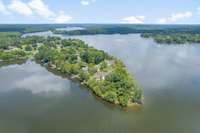$4,499,999 817 Burton Point Rd - Mount Juliet, TN 37122
Lake house living meets the style & character of a luxurious French country estate at this one- of- a- kind home. Just 30min from Nashville & located at the tip of a peninsula, the home commands 300° views of Old Hickory Lake, visible from 111 of the 119 windows. Designed for entertaining w/ an open concept, spacious living areas, formal dining & guest suites. Patios invite one to sit with friends & enjoy 21 types of mature hardwoods strategically placed for welcome shade & privacy. With recent upgrades abounding & additional amenities behind every door ( some of which are hidden doors leading to secret passageways & bonus rooms) , this home’s clever design & personality seek to significantly improve ones quality of life while providing a unique, aesthetic, unforgettable day- to- day experience.
Directions:I-65 to I-440E toward Knoxville, Merge onto I-40E, Take Exit 232B to merge onto State Rt 109, Turn Left onto Burton Rd, Right onto Pondview Cir and Right onto Burton Point Rd, Home is at the end of the road.
Details
- MLS#: 2642415
- County: Wilson County, TN
- Subd: .
- Stories: 3.00
- Full Baths: 3
- Half Baths: 2
- Bedrooms: 4
- Built: 2016 / EXIST
- Lot Size: 1.380 ac
Utilities
- Water: Private
- Sewer: Septic Tank
- Cooling: Central Air
- Heating: Heat Pump
Public Schools
- Elementary: West Elementary
- Middle/Junior: West Wilson Middle School
- High: Mt. Juliet High School
Property Information
- Constr: Brick, Stone
- Roof: Shingle
- Floors: Carpet, Finished Wood, Tile
- Garage: 4 spaces / attached
- Parking Total: 4
- Basement: Finished
- Waterfront: Yes
- View: Lake
- Living: 21x24 / Great Room
- Dining: 11x27 / Combination
- Kitchen: 16x18 / Eat- in Kitchen
- Bed 1: 27x15 / Suite
- Bed 2: 12x13 / Bath
- Bed 3: 19x14 / Bath
- Bed 4: 18x13 / Bath
- Bonus: 16x26 / Second Floor
- Patio: Covered Porch, Patio, Screened
- Taxes: $6,255
- Features: Dock, Balcony, Garage Door Opener, Smart Camera(s)/Recording
Appliances/Misc.
- Fireplaces: 2
- Drapes: Remain
Features
- Dishwasher
- Disposal
- Ice Maker
- Microwave
- Refrigerator
- Ceiling Fan(s)
- Entry Foyer
- In-Law Floorplan
- Walk-In Closet(s)
- Primary Bedroom Main Floor
- Smoke Detector(s)
Listing Agency
- Office: Compass RE
- Agent: Patricia Straus
Information is Believed To Be Accurate But Not Guaranteed
Copyright 2024 RealTracs Solutions. All rights reserved.


