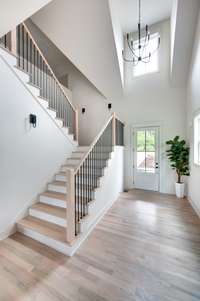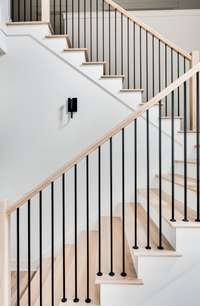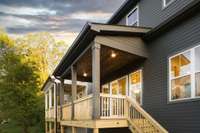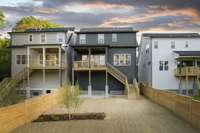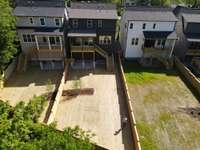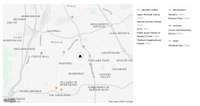$915,000 548 Whispering Hills Dr - Nashville, TN 37211
Welcome to your dream home in Crieve Hall that is zoned for Crieve Hall Elementary School! Photos of similar listing by the builder - actual finishes and floor plan will vary. Built by the renowned Paros Group, known for their designer finishes and meticulous attention to detail, this light- filled haven features a stunning open- concept living room, kitchen, and dining room, making it an entertainer' s delight. The first floor includes a guest bedroom and bathroom, ensuring comfort for visitors. Upstairs, you' ll find the master suite that offers a spa- like retreat with an exquisite closet. You' ll also find two additional bedrooms. Not to mention - this truly exceptional home has one of the largest backyards Crieve Hall has to offer! Schedule a viewing and experience it for yourself!
Directions:From I-65 S, take exit 78A-B for Harding Place. Turn right onto Shadescrest Dr. Turn left onto Blackman Rd. Continue straight onto Whispering Hills Dr.
Details
- MLS#: 2642338
- County: Davidson County, TN
- Subd: Whispering Hills
- Stories: 2.00
- Full Baths: 4
- Half Baths: 1
- Bedrooms: 4
- Built: 2023 / NEW
- Lot Size: 0.285 ac
Utilities
- Water: Public
- Sewer: Public Sewer
- Cooling: Central Air, Electric
- Heating: Central, Electric
Public Schools
- Elementary: Crieve Hall Elementary
- Middle/Junior: Croft Design Center
- High: John Overton Comp High School
Property Information
- Constr: Hardboard Siding
- Roof: Shingle
- Floors: Finished Wood, Tile
- Garage: 2 spaces / attached
- Parking Total: 2
- Basement: Crawl Space
- Fence: Back Yard
- Waterfront: No
- Living: 11x18 / Combination
- Dining: 8x18 / Combination
- Kitchen: 12x18 / Pantry
- Bed 1: 11x11 / Full Bath
- Bed 2: 16x14 / Walk- In Closet( s)
- Bed 3: 12x10 / Walk- In Closet( s)
- Bed 4: 16x17 / Extra Large Closet
- Patio: Covered Deck
- Taxes: $1
- Features: Garage Door Opener
Appliances/Misc.
- Fireplaces: 1
- Drapes: Remain
Features
- Dishwasher
- Microwave
- Air Filter
- Ceiling Fan(s)
- Extra Closets
- Storage
- Walk-In Closet(s)
Listing Agency
- Office: Compass Tennessee, LLC
- Agent: Caroline Keenan
- CoListing Office: Compass Tennessee, LLC
- CoListing Agent: Jessica Randolph
Information is Believed To Be Accurate But Not Guaranteed
Copyright 2024 RealTracs Solutions. All rights reserved.




