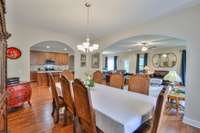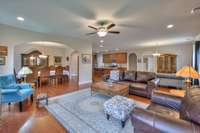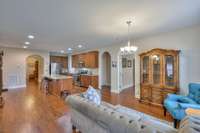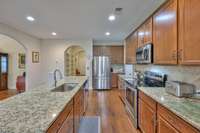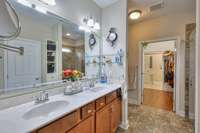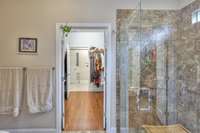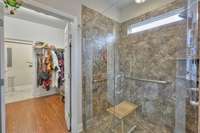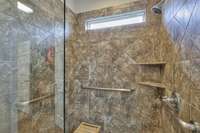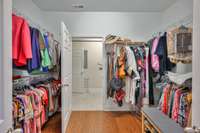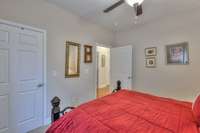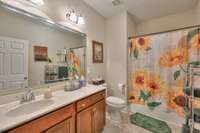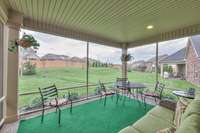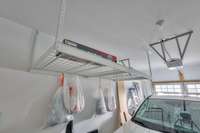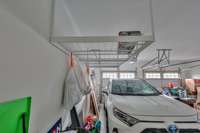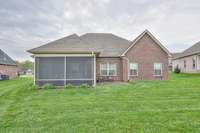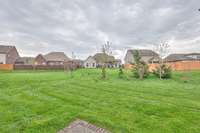$524,900 1350 Whispering Oaks Dr - Lebanon, TN 37090
Lexington floor plan in beautiful Stonebridge community! ADA inspired home with gorgeous, tiled walk- in shower in owners bath, wide entryways, 3 bedrooms, 2 baths, formal dining room/ office, open floor plan with kitchen, nook, and great room all together. Solar paneled screened lanai, irrigation, granite, SS kitchen appliances, backsplash, attached garage, pullout drawers in cabinets, well- kept and clean!!! ! Newly renovated community clubhouse with outdoor pool and hot tub, kiddie pool and playground, gathering area, fitness room, card/ pool table room, party room, and more!! ! Close to area shopping, medical, and expressways! Come make this your next home!
Directions:I-40 East to exit 232B. Turn right on Leeville Pike. Left into Stonebrige neighborhood. Turn Left on Meandering Dr. Turn right onto Waterstone Dr. Turn Left onto Whispering Oaks Dr. House on Left, sign in yard.
Details
- MLS#: 2641955
- County: Wilson County, TN
- Subd: Valleybrook & Creekside At Stonebridge
- Stories: 1.00
- Full Baths: 2
- Bedrooms: 3
- Built: 2019 / EXIST
- Lot Size: 0.230 ac
Utilities
- Water: Public
- Sewer: Public Sewer
- Cooling: Central Air, Electric
- Heating: Furnace, Natural Gas
Public Schools
- Elementary: Castle Heights Elementary
- Middle/Junior: Winfree Bryant Middle School
- High: Lebanon High School
Property Information
- Constr: Hardboard Siding, Brick
- Roof: Shingle
- Floors: Carpet, Finished Wood, Tile
- Garage: 2 spaces / attached
- Parking Total: 2
- Basement: Slab
- Waterfront: No
- Living: 21x18 / Great Room
- Dining: 11x13 / Formal
- Kitchen: 11x13
- Bed 1: 15x14 / Full Bath
- Patio: Screened Patio
- Taxes: $2,780
- Amenities: Clubhouse, Fitness Center, Playground, Pool, Underground Utilities, Trail(s)
Appliances/Misc.
- Fireplaces: No
- Drapes: Remain
Features
- Dishwasher
- Disposal
- Microwave
- Refrigerator
- Accessible Doors
- Accessible Entrance
- Accessible Hallway(s)
- Ceiling Fan(s)
- Entry Foyer
- Extra Closets
- Storage
- Security System
- Smoke Detector(s)
Listing Agency
- Office: eXp Realty
- Agent: Jessica Huggett
Information is Believed To Be Accurate But Not Guaranteed
Copyright 2024 RealTracs Solutions. All rights reserved.









