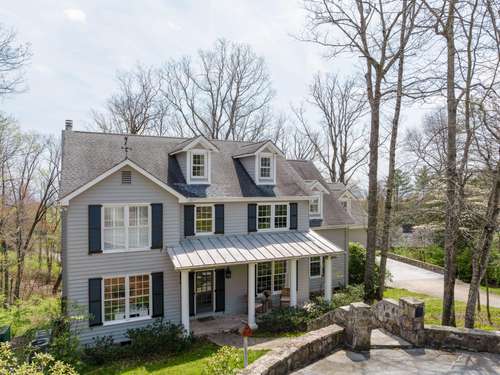$1,475,000 8 Park Ln - Lookout Mountain, TN 37350
5 bedroom, 4. 5 bath home on a . 98 acre +/ - lot in the heart of Lookout Mountain, TN within walking distance of Lookout Mtn Elementary School, the Commons playground and sports fields, the quaint business district and only 15 minutes from downtown Chattanooga. Situated at the end of a quiet cul- de- sac, the home has a natural, treehouse- like setting and enjoys winter mountain views and lush summer privacy. The exterior boasts a wood siding and mountain stone exterior, a rocking chair covered front porch and plenty of off- street parking. Your tour of the main level starts with the 2- story foyer that has access to the formal dining room on one side and the office and powder room on the other. The heart of the home is the kitchen, breakfast area and great room with access to the back decks providing a nice flow for everyday living and entertaining. The great room has a gas fireplace with stone surround, large casement windows for expansive views of the backyard forest and beyond, and built-
Directions:Ochs Hwy to Ochs Hwy Ext. to S. Forest Ave, left on Scenic Hwy which turns into W. Brow, right on Laurel, right to Park Rd, Right on Park Lane and house is at the end of the street. No sign.
Details
- MLS#: 2649231
- County: Hamilton County, TN
- Stories: 3.00
- Full Baths: 5
- Half Baths: 1
- Bedrooms: 5
- Built: 1988 / EXIST
- Lot Size: 0.980 ac
Utilities
- Water: Public
- Sewer: Public Sewer
- Cooling: Central Air, Electric, Other
- Heating: Electric, Natural Gas, Central
Public Schools
- Elementary: Lookout Mountain Elementary School
- Middle/Junior: Lookout Valley Middle / High School
- High: Lookout Valley Middle / High School
Property Information
- Constr: Other
- Floors: Carpet, Finished Wood, Tile
- Garage: No
- Basement: Unfinished
- Waterfront: No
- Patio: Covered Porch, Deck, Screened Patio
- Taxes: $7,551
Appliances/Misc.
- Fireplaces: 1
- Drapes: Remain
Features
- Dishwasher
- Disposal
- Microwave
- Refrigerator
- Ceiling Fan(s)
- Entry Foyer
- Extra Closets
- Pantry
- Storage
- Walk-In Closet(s)
- Security System
- Smoke Detector(s)
Listing Agency
- Office: Greater Downtown Realty dba Keller Williams Realty
- Agent: Jay Robinson
Information is Believed To Be Accurate But Not Guaranteed
Copyright 2024 RealTracs Solutions. All rights reserved.



































