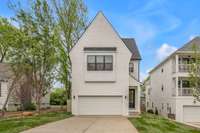$939,000 1904 Hailey Ave - Nashville, TN 37218
Dazzling new construction downtown views and double rooftop lounges ! This must see home is styled for comfortable living and timeless design. Sand & finish white oak flooring, soft close hardwood cabinetry, gas range, built in oven and microwave, all stainless appliances , fridge included, tankless water heater, oversized island for perfect entertaining- cozy living room with fireplace leads to large fenced in yard, primary bedroom has attached laundry for ease, primary bathroom with ample storage and rain head shower, all ensuite bedrooms, quartz and marble countertops- neutral colors to make your mark on this home. Builder offering Rate Buy Down phone listing agent for more detail.
Directions:Clarksville Highway to County Hospital Rd Left on River Dr, stay to right onto Hailey Ave , home will be on left
Details
- MLS#: 2641781
- County: Davidson County, TN
- Subd: Haleys/Sheegog
- Style: Traditional
- Stories: 3.00
- Full Baths: 4
- Half Baths: 1
- Bedrooms: 4
- Built: 2024 / NEW
- Lot Size: 0.180 ac
Utilities
- Water: Public
- Sewer: Public Sewer
- Cooling: Gas
- Heating: Heat Pump
Public Schools
- Elementary: Cumberland Elementary
- Middle/Junior: Haynes Middle
- High: Whites Creek High
Property Information
- Constr: Fiber Cement, Brick
- Roof: Shingle
- Floors: Finished Wood, Tile
- Garage: 2 spaces / attached
- Parking Total: 2
- Basement: Crawl Space
- Fence: Full
- Waterfront: No
- View: City
- Dining: Combination
- Bed 1: 25x16 / Suite
- Bonus: Wet Bar
- Patio: Covered Porch, Patio
- Taxes: $547
- Features: Balcony, Garage Door Opener
Appliances/Misc.
- Fireplaces: 1
- Drapes: Remain
Features
- Dishwasher
- Disposal
- Refrigerator
- Ceiling Fan(s)
- High Ceilings
- Pantry
- Storage
- Walk-In Closet(s)
- Wet Bar
- Kitchen Island
Listing Agency
- Office: Bradford Real Estate
- Agent: Julie Duncan
Information is Believed To Be Accurate But Not Guaranteed
Copyright 2024 RealTracs Solutions. All rights reserved.






































