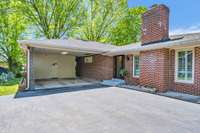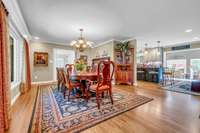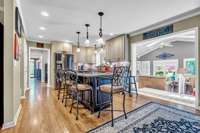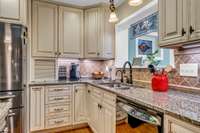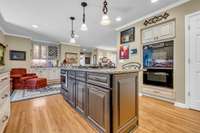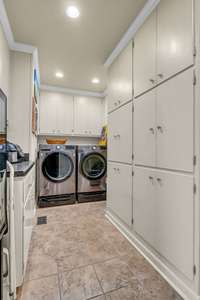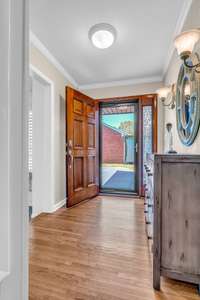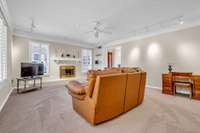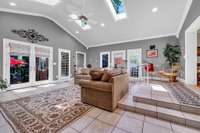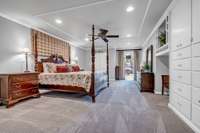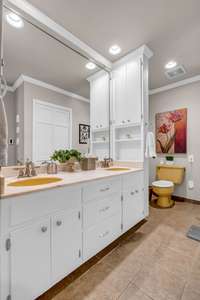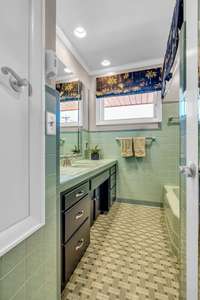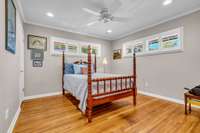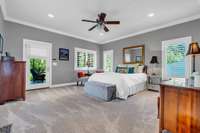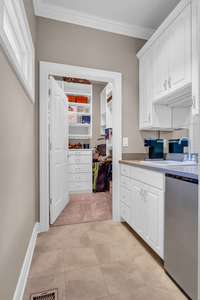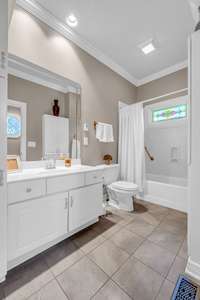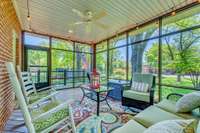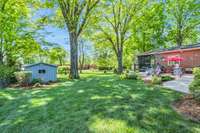$1,278,000 305 Battle Ave - Franklin, TN 37064
From the covered front ' rocking chair' porch to the shady, expansive backyard this one- level loved home will not disappoint * 4 bedrooms ( 2 primary suites ( one 21x14 w/ built- ins, full bath w/ heated floor; ( the other 16x16 w/ bath w/ heated floors, coffee bar plus 33 X 17 screened porch) ; 2 additional secondary bedrooms with access to hall bath w/ heated floors * Gathering Room w/ decorative brick fireplace * Dining Room opens to renovated kitchen w/ island breakfast bar, seating/ informal dining area, wet bar * 20 x 21 sunroom opens to side deck and back patios * 13 x 7 Laundry w/ tons of built- ins * Two car attached carport w/ storage; expanded driveway * Two storage buildings in backyard both w/ electricity * 242 X 100 newly landscaped level lot with generous stamped patio w/ firepit and seating * Many extras: new carpet; water softening system; security system; double ovens, gas cooktop in kitchen island w/ microwave drawer, granite kitchen countertops.
Directions:From Historic Downtown Franklin, Five Points, take West Main * (L) on Battle Avenue, home on (R). No sign.
Details
- MLS#: 2648354
- County: Williamson County, TN
- Subd: Sunset Manor
- Style: Ranch
- Stories: 1.00
- Full Baths: 3
- Bedrooms: 4
- Built: 1959 / APROX
- Lot Size: 0.540 ac
Utilities
- Water: Public
- Sewer: Public Sewer
- Cooling: Central Air, Electric
- Heating: Central, Natural Gas
Public Schools
- Elementary: Franklin Elementary
- Middle/Junior: Freedom Middle School
- High: Centennial High School
Property Information
- Constr: Brick, Frame
- Floors: Carpet, Finished Wood, Tile
- Garage: No
- Parking Total: 4
- Basement: Crawl Space
- Waterfront: No
- Living: 19x18 / Great Room
- Dining: 22x15 / Formal
- Kitchen: 14x12
- Bed 1: 21x14 / Full Bath
- Bed 2: 16x16 / Bath
- Bed 3: 12x13 / Extra Large Closet
- Bed 4: 12x12 / Extra Large Closet
- Den: 21x20 / Bookcases
- Patio: Covered Deck, Covered Porch, Deck, Patio
- Taxes: $4,105
- Features: Smart Lock(s), Storage
Appliances/Misc.
- Fireplaces: 1
- Drapes: Remain
Features
- Dishwasher
- Disposal
- Microwave
- Refrigerator
- Ceiling Fan(s)
- Extra Closets
- High Ceilings
- Pantry
- Storage
- Water Filter
- Wet Bar
- High Speed Internet
- Kitchen Island
- Storm Doors
- Windows
- Carbon Monoxide Detector(s)
- Security System
- Smoke Detector(s)
Listing Agency
- Office: Century 21 Premier
- Agent: Randa Dawson
Information is Believed To Be Accurate But Not Guaranteed
Copyright 2024 RealTracs Solutions. All rights reserved.





