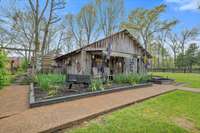$1,455,000 1486 Guill Rd - Mount Juliet, TN 37122
Stunning and spacious custom built home that has been renovated to perfection. 4br 4ba - 2 primary suites with one on the main floor and the other on the 2nd floor. Immaculate kitchen with bar top for casual dining as well as a formal dining room. Office space on the main floor as well. 2 Fireplaces and beautiful finishes throughout. This home sits on 5. 3 manicured acres backing up to army corp of engineer land and a view of the lake from the back of the property. There is a boat launch just around the corner. You’ll have several barns to store toys and equipment. Gorgeous outdoor living space with fireplace, BBQ and entertaining space with TV. You’ll find a sanctuary in the middle of Mt Juliet. The second home on the property with 3bd 1. 5ba was fully renovated in 2020 and is perfect for multigenerational families or income property. The second home comes fully furnished and ready to move in. This home is stunning.
Directions:1-40 East exit on South Mt. Juliet Rd Right on Adams Lane Right on Providence Parkway Right on Central Pk Left on John Hagar Left on Guill Road home on left
Details
- MLS#: 2641766
- County: Wilson County, TN
- Subd: Lillie Jenkins/Rutland
- Style: Ranch
- Stories: 2.00
- Full Baths: 4
- Bedrooms: 4
- Built: 1987 / EXIST
- Lot Size: 5.300 ac
Utilities
- Water: Public
- Sewer: Septic Tank
- Cooling: Electric
- Heating: Central
Public Schools
- Elementary: Rutland Elementary
- Middle/Junior: West Wilson Middle School
- High: Wilson Central High School
Property Information
- Constr: Brick
- Roof: Asphalt
- Floors: Carpet, Finished Wood, Laminate, Tile
- Garage: 2 spaces / attached
- Parking Total: 2
- Basement: Crawl Space
- Fence: Full
- Waterfront: No
- Living: 24x16 / Separate
- Dining: 18x12 / Formal
- Kitchen: 24x16 / Pantry
- Bed 1: 18x16 / Suite
- Bed 2: 14x14 / Extra Large Closet
- Bed 3: 13x13 / Extra Large Closet
- Bed 4: 21x20 / Bath
- Den: 18x17 / Separate
- Bonus: 21x20 / Second Floor
- Patio: Covered Patio, Deck
- Taxes: $2,883
- Features: Barn(s), Garage Door Opener, Gas Grill, Carriage/Guest House, Storage
Appliances/Misc.
- Fireplaces: 2
- Drapes: Remain
Features
- Dishwasher
- Dryer
- Grill
- Ice Maker
- Refrigerator
- Washer
- Ceiling Fan(s)
- Entry Foyer
- Extra Closets
- In-Law Floorplan
- Pantry
Listing Agency
- Office: RE/ MAX Carriage House
- Agent: Amy D. Pope
Information is Believed To Be Accurate But Not Guaranteed
Copyright 2024 RealTracs Solutions. All rights reserved.






































































