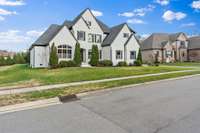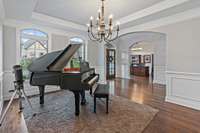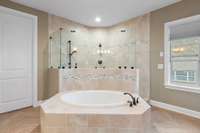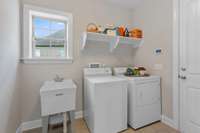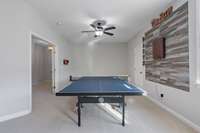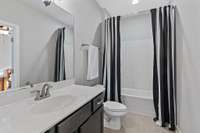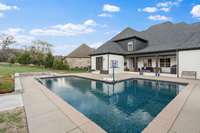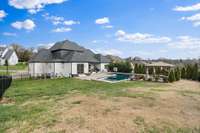$1,675,000 9118 Holstein Dr - Nolensville, TN 37135
This stunning, all brick home is a MUST SEE! Spacious floor plan features 4 bedrooms with new carpet( each with their own full bathroom) , half bath, approx 40 ft bonus room on second floor, home office, walk in attic space and more! Open living room with vaulted ceilings, wood beams and stacked stone fireplace with built- in shelves on each side. Kitchen features include quartz countertops, butlers pantry with wine fridge, new Thermador appliances such as double wall oven and gas range, and a gourmet chef style fridge. Outside you will find a fully fenced backyard, salt water pool with new liner and heater, gazebo and a brand new outdoor kitchen! 3 car garage and parking pad. Fully encapsulated crawl space. Zoned for Jordan Elementary!
Directions:I-65 South to Moores Lane. Travel East to Wilson Pike. Turn Right(south) on Wilson Pike, Left on Clovercroft. Subdivision entrance will be on the right.
Details
- MLS#: 2641678
- County: Williamson County, TN
- Subd: Farms @ Clovercroft Sec2
- Stories: 2.00
- Full Baths: 4
- Half Baths: 1
- Bedrooms: 4
- Built: 2017 / EXIST
- Lot Size: 0.520 ac
Utilities
- Water: Public
- Sewer: STEP System
- Cooling: Central Air
- Heating: Central
Public Schools
- Elementary: Jordan Elementary School
- Middle/Junior: Sunset Middle School
- High: Nolensville High School
Property Information
- Constr: Brick
- Floors: Carpet, Finished Wood, Tile
- Garage: 3 spaces / detached
- Parking Total: 3
- Basement: Crawl Space
- Waterfront: No
- Living: 19x19
- Dining: 16x12
- Kitchen: 20x9 / Pantry
- Bed 1: 18x17
- Bed 2: 14x13 / Bath
- Bed 3: 14x14 / Bath
- Bed 4: 14x12 / Bath
- Bonus: 40x15 / Second Floor
- Patio: Covered Porch, Patio
- Taxes: $4,003
- Features: Garage Door Opener, Irrigation System
Appliances/Misc.
- Fireplaces: 1
- Drapes: Remain
Features
- Ceiling Fan(s)
- Extra Closets
- Storage
- Primary Bedroom Main Floor
Listing Agency
- Office: Benchmark Realty, LLC
- Agent: Wendy Elmer
Information is Believed To Be Accurate But Not Guaranteed
Copyright 2024 RealTracs Solutions. All rights reserved.


