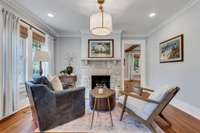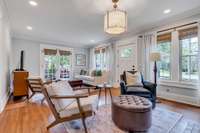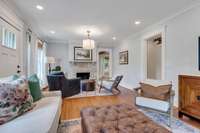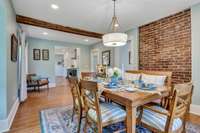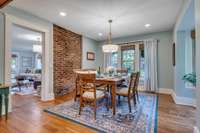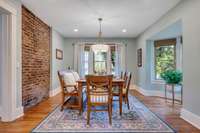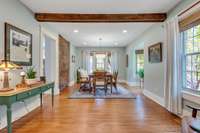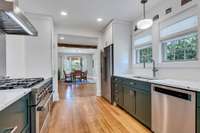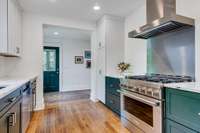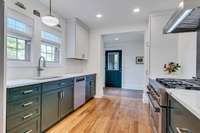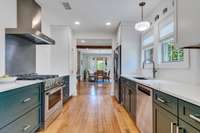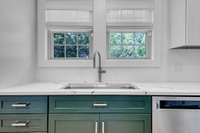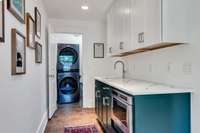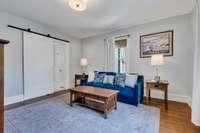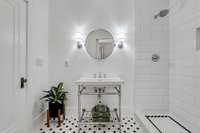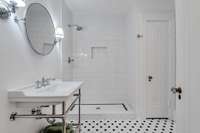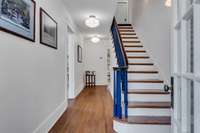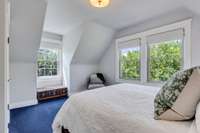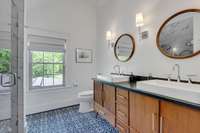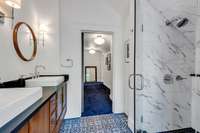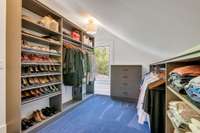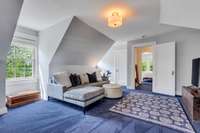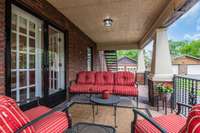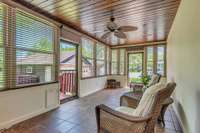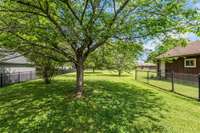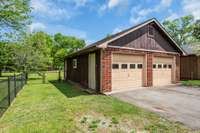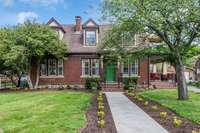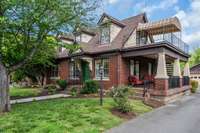$919,000 1137 Riverwood Dr - Nashville, TN 37216
Step into luxury living with this meticulously fully remodeled home, where no detail has been spared! From the upgraded electrical and plumbing to recessed lighting, every aspect has been expertly crafted. Entertain in style in the chef' s dream kitchen featuring Kitchen Aid appliances, quartz countertops, a butler' s kitchen, & a 6- burner gas range. The vaulted ceilings, dual shower heads & soapstone countertops in the upstairs bathroom add even more wow to the home. Cozy up by the gas fireplace or retreat to the 1st floor en- suite. Enjoy the serenity of the front landscaped yard and a huge backyard perfect for gatherings or adding a pool/ playset. Relax year- round in the enclosed back porch or unwind on the side sitting porch. With an additional new water tank and two- car garage, this home is as functional as it is fabulous. Located in great neighborhood close to Nashville' s amenities, this home is a rare find for families & those who appreciate quality living.
Directions:From Ellington Pkwy, exit Hart Lane. Go North on Gallatin Pike to Right on Riverwood.
Details
- MLS#: 2644474
- County: Davidson County, TN
- Subd: Inglewood
- Style: Traditional
- Stories: 2.00
- Full Baths: 2
- Bedrooms: 3
- Built: 1925 / EXIST
- Lot Size: 0.570 ac
Utilities
- Water: Public
- Sewer: Public Sewer
- Cooling: Central Air, Electric
- Heating: Central, Natural Gas
Public Schools
- Elementary: Dan Mills Elementary
- Middle/Junior: Isaac Litton Middle
- High: Maplewood Comp High School
Property Information
- Constr: Brick
- Roof: Asphalt
- Floors: Carpet, Finished Wood, Tile
- Garage: 2 spaces / detached
- Parking Total: 2
- Basement: Unfinished
- Fence: Back Yard
- Waterfront: No
- Living: 13x22
- Dining: 9x12
- Kitchen: 10x13
- Bed 1: 13x14
- Bed 2: 12x12
- Bed 3: 11x17
- Den: 12x12
- Patio: Covered Porch
- Taxes: $3,623
- Features: Garage Door Opener
Appliances/Misc.
- Fireplaces: 2
- Drapes: Remain
Features
- Dishwasher
- Disposal
- Microwave
- Refrigerator
- Walk-In Closet(s)
Listing Agency
- Office: The Wilson Group Real Estate Services
- Agent: Renee Johnson Puckett
- CoListing Office: The Wilson Group Real Estate Services
- CoListing Agent: Christie Wilson
Information is Believed To Be Accurate But Not Guaranteed
Copyright 2024 RealTracs Solutions. All rights reserved.

