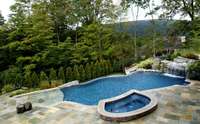$4,300,000 1236 Saxon Drive - Nashville, TN 37215
Looking for privacy, warmth, and the space that you need? Picturesque Forrest Hills estate home backing to trees on this 2. 29 acre hillside retreat. Bright, open, large volume spaces throughout - thoughtfully designed by Jack Herr and built by Adam Stern - with finishes to be lived- in that feel like home. Stacked stone fireplace in the heart of your home, tons of windows and a screened porch overlooking your private acres. Full finished basement with 14’ ceilings ( have your golf simulator in place for next year’s Masters tournament!) , kitchenette, great room, exercise room, storm shelter area, secondary office, and guest suite leading out to your lower patio with fireplace and treed view in back. Elevator shaft ready.
Directions:I-65 to Harding Place, continue straight on Battery Lane, (L) Granny White, (R) Saxon Drive for half a mile, then right on Saxon Drive cul-de-sac. 1236 Saxon Drive will be the black mail box on your left.
Details
- MLS#: 2641928
- County: Davidson County, TN
- Subd: Tyne Estates
- Style: Traditional
- Stories: 3.00
- Full Baths: 6
- Half Baths: 1
- Bedrooms: 7
- Built: 2018 / EXIST
- Lot Size: 2.290 ac
Utilities
- Water: Public
- Sewer: Public Sewer
- Cooling: Central Air, Electric
- Heating: Central, Natural Gas
Public Schools
- Elementary: Percy Priest Elementary
- Middle/Junior: John Trotwood Moore Middle
- High: Hillsboro Comp High School
Property Information
- Constr: Brick
- Roof: Shingle
- Floors: Carpet, Finished Wood, Tile
- Garage: 4 spaces / detached
- Parking Total: 4
- Basement: Finished
- Waterfront: No
- Living: 33x18 / Great Room
- Dining: 13x15 / Formal
- Kitchen: 16x18
- Bed 1: 22x16 / Suite
- Bed 2: 13x15 / Bath
- Bed 3: 16x13 / Bath
- Bed 4: 13x16 / Bath
- Den: 16x13 / Paneled
- Bonus: 35x18 / Basement Level
- Patio: Covered Patio, Deck, Screened Deck
- Taxes: $19,417
- Features: Balcony, Storm Shelter
Appliances/Misc.
- Fireplaces: 4
- Drapes: Remain
Features
- Dishwasher
- Disposal
- Microwave
- Refrigerator
- Extra Closets
- High Ceilings
- In-Law Floorplan
- Pantry
- Storage
- Walk-In Closet(s)
- Wet Bar
- High Speed Internet
- Kitchen Island
Listing Agency
- Office: Benchmark Realty, LLC
- Agent: Kevin Pellatiro
Information is Believed To Be Accurate But Not Guaranteed
Copyright 2024 RealTracs Solutions. All rights reserved.






































































