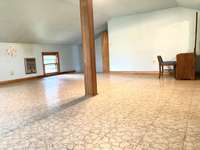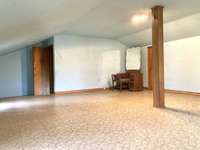$349,900 13135 Central Pike - Mount Juliet, TN 37122
Wonderful Opportunity to Purchase this Nearly all Original One Owner 1966 Rancher in Mt Juliet. Home sits on a Beautiful 1 Acre Level Corner Lot at Posey Hill Rd and Central Pike. Home has 3 Bedrooms w/ Original Solid Hardwood Floors, Full Bathroom off Main Hallway and a Half Bath between 2 Bedrooms. Sunlit Living Room w/ Solid Hardwood Floors and Views to Front Yard. Charming Eat- in Kitchen/ Dinning Room Combo. 2 Car Attached Garage with Bonus Room above, Plus Attached Car Port and Circular Drive. Home Being Sold to Settle an Estate. Inspections are Welcomed but Home will be Sold As- Is.
Directions:From Nashville- Take I-40 East to Exit 226A-226B-226C for S Mt Juliet Rd- take the ramp onto S Mt Juliet Rd- Go past Providence Shopping- Turn Left onto Central Pike- go approx 5 miles, home will be on left- Corner of Posey Hill & Central Pike
Details
- MLS#: 2641734
- County: Wilson County, TN
- Style: Ranch
- Stories: 1.00
- Full Baths: 1
- Half Baths: 1
- Bedrooms: 3
- Built: 1966 / EXIST
- Lot Size: 1.060 ac
Utilities
- Water: Public
- Sewer: Septic Tank
- Cooling: Wall/ Window Unit( s)
- Heating: Furnace, Radiant, Wall Furnace
Public Schools
- Elementary: Gladeville Elementary
- Middle/Junior: Gladeville Middle School
- High: Wilson Central High School
Property Information
- Constr: Brick
- Roof: Metal
- Floors: Finished Wood, Vinyl
- Garage: 2 spaces / attached
- Parking Total: 8
- Basement: Crawl Space
- Waterfront: No
- Living: 19x11
- Dining: 16x11 / Combination
- Kitchen: 9x11 / Eat- in Kitchen
- Bed 1: 11x11
- Bed 2: 12x11
- Bed 3: 13x11
- Bonus: 21x24 / Over Garage
- Patio: Patio
- Taxes: $1,302
Appliances/Misc.
- Fireplaces: No
- Drapes: Remain
Features
- Dishwasher
- Refrigerator
- Accessible Approach with Ramp
- Ceiling Fan(s)
- Primary Bedroom Main Floor
Listing Agency
- Office: Benchmark Realty, LLC
- Agent: Theodora ( Theo) Paddock
- CoListing Office: Benchmark Realty, LLC
- CoListing Agent: Jeff Cave
Information is Believed To Be Accurate But Not Guaranteed
Copyright 2024 RealTracs Solutions. All rights reserved.
































