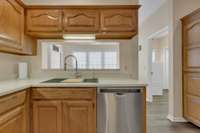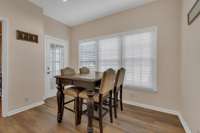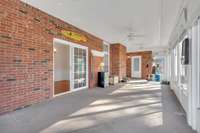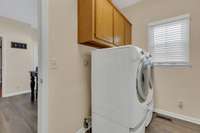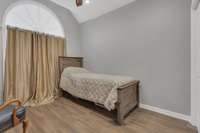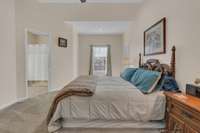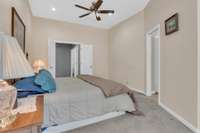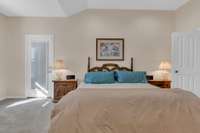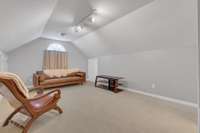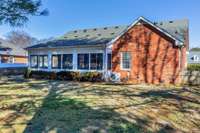$495,000 1502 Kensington Dr - Murfreesboro, TN 37130
Incredible Opportunity! Here' s The Chance To Own A Little Piece Of Rutherford County In Thriving Murfreesboro! Astonishing Well Maintained Picture Perfect Home Situated On Over 1/ 4 Acre Of Land With No HOA! WoW! This Home Is Absolutely Stunning With An Amazing Floor Plan That Boasts Over 2, 500Sqft Of Space For Just About Anything You’ll Need, Want, Imagine & More! Featuring An Open Living Area With Fireplace, Formal Dining, Breakfast Room, An Upstairs Bonus Room With Bathroom, A Main Level Primary Bedroom Suite, An Awesome Heated & Cooled Florida Room, Extra Storage & So Much More! Outstanding Yard Space! Gorgeous Front Lawn & A Beautiful Fully Fenced Backyard Just In Time For Spring & Summer! Let The Fun & Games Begin! Come Relax, Entertain Or A Little Of Both! It Certainly Checks The Boxes & Then Some! Only Minutes Away From All The Action & Some Of The City’s Trendiest Offerings & Amenities to Meet Your Shopping, Dining & Entertainment Needs! Make This One>* YOUR NEW HOME*<
Directions:I-24E Exit 81B Towards Murfreesboro onto S. Church St., Turn -R- onto S. Rutherford Blvd., Turn -L- onto SE Broad St., Turn -R- onto Kensington Dr., Home will be on the -R-
Details
- MLS#: 2641664
- County: Rutherford County, TN
- Subd: Kensington Sec 1
- Stories: 2.00
- Full Baths: 2
- Half Baths: 1
- Bedrooms: 3
- Built: 1991 / EXIST
- Lot Size: 0.350 ac
Utilities
- Water: Public
- Sewer: Public Sewer
- Cooling: Central Air, Electric
- Heating: Central, Natural Gas
Public Schools
- Elementary: Black Fox Elementary
- Middle/Junior: Whitworth- Buchanan Middle School
- High: Riverdale High School
Property Information
- Constr: Brick
- Floors: Carpet, Laminate, Vinyl
- Garage: 2 spaces / detached
- Parking Total: 5
- Basement: Crawl Space
- Fence: Back Yard
- Waterfront: No
- Living: 20x16
- Dining: 13x10 / Formal
- Kitchen: 13x12
- Bed 1: 19x12 / Suite
- Bed 2: 14x11
- Bed 3: 12x10
- Bonus: 23x13 / Second Floor
- Patio: Covered Porch, Screened Patio
- Taxes: $2,916
- Features: Garage Door Opener
Appliances/Misc.
- Fireplaces: 1
- Drapes: Remain
Features
- Dishwasher
- Disposal
- Microwave
- Ceiling Fan(s)
- Entry Foyer
- Extra Closets
- Pantry
- Storage
- Walk-In Closet(s)
- Primary Bedroom Main Floor
- Smoke Detector(s)
Listing Agency
- Office: Benchmark Realty, LLC
- Agent: Jay Cullom - Broker, ABR, AHWD, SFR
Information is Believed To Be Accurate But Not Guaranteed
Copyright 2024 RealTracs Solutions. All rights reserved.












