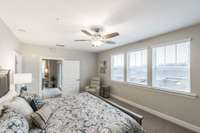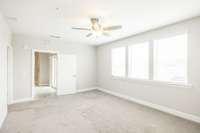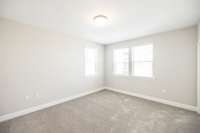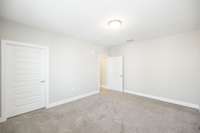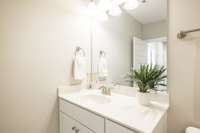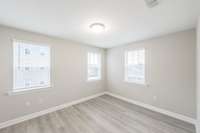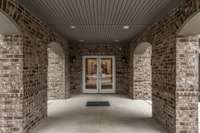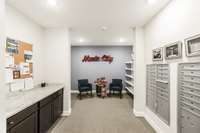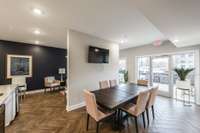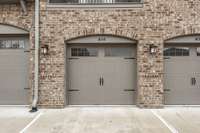$465,000 141 Saundersville Rd - Hendersonville, TN 37075
Experience the best in urban living with this stunning, like- new corner unit. Enjoy the convenience of garage parking directly below and embrace a vibrant lifestyle just steps from shopping, dining, and greenway trails. This condo features a seamless open- concept kitchen leading into a spacious great room ideal for entertaining. It includes all kitchen appliances, extra storage, and a washer and dryer. Offering a formal dining or flex space, home office, guest bedroom, and luxurious primary suite with a walk- in closet and spa- like ensuite make this an adaptable floor plan for your needs. Enjoy the abundant natural light and relax on your private balcony. Community areas include a mail room, lobby, conference/ rec room with offices, and an outdoor grilling area. 24- hour secure access and daily valet trash service and a perfect blend of style, convenience, and security—ideal for those seeking a sophisticated, maintenance- free lifestyle
Directions:I-65N to Highay 386 Exit right at Indian Lake Blvd, Left on Saundersville Rd and Community will be on your left.
Details
- MLS#: 2644396
- County: Sumner County, TN
- Subd: The Gatherings
- Stories: 1.00
- Full Baths: 2
- Bedrooms: 2
- Built: 2020 / EXIST
Utilities
- Water: Public
- Sewer: Public Sewer
- Cooling: Central Air, Electric
- Heating: ENERGY STAR Qualified Equipment, Natural Gas
Public Schools
- Elementary: George A Whitten Elementary
- Middle/Junior: Knox Doss Middle School at Drakes Creek
- High: Station Camp High School
Property Information
- Constr: Brick
- Roof: Shingle
- Floors: Carpet, Laminate, Tile
- Garage: 1 space / attached
- Parking Total: 2
- Basement: Slab
- Waterfront: No
- Living: 25x16 / Great Room
- Dining: 14x11 / Formal
- Kitchen: 13x11 / Pantry
- Bed 1: 19x13 / Suite
- Bed 2: 16x12 / Walk- In Closet( s)
- Patio: Covered Patio
- Taxes: $3,055
- Amenities: Fifty Five and Up Community, Underground Utilities
- Features: Garage Door Opener
Appliances/Misc.
- Green Cert: ENERGY STAR Certified Homes
- Fireplaces: 1
- Drapes: Remain
Features
- Dishwasher
- Disposal
- Dryer
- ENERGY STAR Qualified Appliances
- Refrigerator
- Washer
- Accessible Approach with Ramp
- Accessible Doors
- Accessible Elevator Installed
- Accessible Entrance
- Extra Closets
- Pantry
- Walk-In Closet(s)
- Windows
- Thermostat
- Fire Sprinkler System
- Security System
Listing Agency
- Office: RE/ MAX Choice Properties
- Agent: Frances Marcou
Information is Believed To Be Accurate But Not Guaranteed
Copyright 2024 RealTracs Solutions. All rights reserved.










