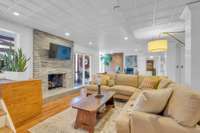$2,325,000 4401 Curtiswood Cir - Nashville, TN 37204
Curtiswood Circle is Oak Hill’s best kept secret. A quiet cul- de- sac street w/ expansive lots, impeccable houses & amazing neighbors. This home has been lovingly renovated w/ flawless attention to detail & offers a blend of sophistication, comfort, modern convenience & timeless charm. You will be captivated by the unexpected transformation of this mid- century ranch as the modest facade doesn’t allude to the grandeur & space within. It is the ultimate entertaining home w/ open concept living- kitchen- dining & a backyard oasis w/ pool on over 1- acre of land. Living room w/ vaulted ceilings, loads of natural light, gas fireplace & hardwoods. A true chef’s kitchen with huge island, two dishwashers, two sinks, Thermador cooktop, walk- in pantry, butler’s panty & stunning porcelain feature wall. Primary suite w/ dual closets, dual vanities & laundry room. In- law or teen suite down w/ full kitchen & bath. Screened porch w/ rock wall, custom screens/ shades & barn doors out to the pool. Must see!
Directions:South on Franklin Road*Right on Curtiswood Lane*Left on Curtiswood Circle*House on Right
Details
- MLS#: 2641577
- County: Davidson County, TN
- Subd: Oak Hill
- Style: Ranch
- Stories: 2.00
- Full Baths: 4
- Half Baths: 1
- Bedrooms: 5
- Built: 1958 / RENOV
- Lot Size: 1.170 ac
Utilities
- Water: Public
- Sewer: Public Sewer
- Cooling: Central Air, Electric
- Heating: Central, Natural Gas
Public Schools
- Elementary: Percy Priest Elementary
- Middle/Junior: John Trotwood Moore Middle
- High: Hillsboro Comp High School
Property Information
- Constr: Brick
- Roof: Shingle
- Floors: Carpet, Finished Wood, Tile
- Garage: 2 spaces / attached
- Parking Total: 2
- Basement: Finished
- Fence: Back Yard
- Waterfront: No
- Living: 27x19 / Combination
- Dining: 18x8 / Combination
- Kitchen: 24x18
- Bed 1: 20x15 / Suite
- Bed 2: 12x12
- Bed 3: 12x11
- Bed 4: 18x12 / Extra Large Closet
- Bonus: 28x23 / Basement Level
- Patio: Porch, Screened Patio
- Taxes: $6,881
- Features: Garage Door Opener, Irrigation System, Storage
Appliances/Misc.
- Fireplaces: 2
- Drapes: Remain
- Pool: In Ground
Features
- Dishwasher
- Disposal
- Refrigerator
- Ceiling Fan(s)
- High Ceilings
- In-Law Floorplan
- Pantry
- Redecorated
- Walk-In Closet(s)
- High Speed Internet
- Kitchen Island
- Thermostat
Listing Agency
- Office: PARKS
- Agent: Jennifer Claxton
Information is Believed To Be Accurate But Not Guaranteed
Copyright 2024 RealTracs Solutions. All rights reserved.




































































