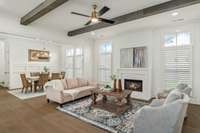$1,495,000 6053 Pasquo Rd - Nashville, TN 37221
This beautiful home still lives & feels like new & is perfect for those who desire comfort & space to move around. It boasts one of the largest lots in Stephens Valley, making it the perfect place to call home. The main level features a secondary bedroom/ office w/ ensuite, primary suite, open concept kitchen, living, & dining area. The screened porch w/ fireplace is a standout feature that provides an ideal setting to enjoy the outdoors. The porch leads to a spacious patio w/ walkway to single- carriage garage which includes a 2023 Max Pro 4 Golf Cart perfect for driving to the pool or afternoon neighborhood outings. Stunning open stairwell leads to bonus room, 3 BR & 2 BA . Zline Chef' s Style stove has never been used, so it' s ready for you to cook your favorite meals. You will never be without electricity w/ newly installed Generac Generator. One is sure to love Stephens Valley Community, pool, tennis courts, community garden & walking trails. This home is an opportunity not to be missed!
Directions:West on Highway 100 from Belle Meade, pass Ensworth High School, LEFT on Temple Road by Publix,RIGHT on Sneed Rd, Stephens Valley will be on your LEFT, go past the main entrance and turn LEFT on Pasquo Rd. Home is on the RIGHT.
Details
- MLS#: 2641736
- County: Williamson County, TN
- Subd: Stephens Valley Sec7
- Style: Traditional
- Stories: 2.00
- Full Baths: 4
- Half Baths: 1
- Bedrooms: 5
- Built: 2022 / EXIST
- Lot Size: 0.240 ac
Utilities
- Water: Public
- Sewer: Public Sewer
- Cooling: Central Air, Electric
- Heating: Central, Electric, Natural Gas
Public Schools
- Elementary: Westwood Elementary School
- Middle/Junior: Fairview Middle School
- High: Fairview High School
Property Information
- Constr: Fiber Cement, Brick
- Roof: Shingle
- Floors: Finished Wood, Tile
- Garage: 3 spaces / detached
- Parking Total: 5
- Basement: Slab
- Fence: Partial
- Waterfront: No
- Living: 17x16 / Combination
- Dining: 11x11 / Combination
- Kitchen: 13x17 / Eat- in Kitchen
- Bed 1: 17x14
- Bed 2: 13x12 / Bath
- Bed 3: 13x12 / Walk- In Closet( s)
- Bed 4: 14x11
- Bonus: 15x19 / Second Floor
- Patio: Patio, Screened Patio
- Taxes: $3,769
- Amenities: Pool, Tennis Court(s), Trail(s)
- Features: Garage Door Opener
Appliances/Misc.
- Fireplaces: 2
- Drapes: Remain
Features
- Dishwasher
- Disposal
- Microwave
- Refrigerator
- Ceiling Fan(s)
- Walk-In Closet(s)
- Primary Bedroom Main Floor
- Tankless Water Heater
- Smoke Detector(s)
Listing Agency
- Office: RE/ MAX Homes And Estates
- Agent: Connie Nichols
Information is Believed To Be Accurate But Not Guaranteed
Copyright 2024 RealTracs Solutions. All rights reserved.

























































