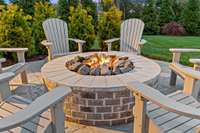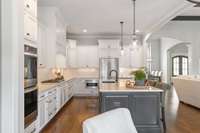$1,774,900 105 Hadley Reserve Ct - Nolensville, TN 37135
Stunning Custom Home in a Beautiful Gated Community of 8 Houses * Great Location! So close to everything! * Beautiful Trim Detailing Throughout * Open Floor Plan * High Ceilings * Mostly 1 Level Living * Large Master Suite with 2 Separate Customized Closets * Office with Glass French Doors * Huge Bonus Room with Custom Built- In Bookcases & Upgraded Wiring for Sound Systems * Upstairs Private Suite * Relaxing Outdoor Entertainment Area - Covered Porch with Woodburning Fireplace & Vaulted Ceiling - Patio with Stone & Brick Firepit - Open Patio Space * Extensive Landsacping & Beautiful Nighttime Outdoor Lighting * Don' t Miss This Incredible House!
Directions:I 65 South & exit Concord Rd East * Right Sunset Rd * Left Waller Rd * Right Maxwell Ln * Right Hadley Reserve at Gate
Details
- MLS#: 2641491
- County: Williamson County, TN
- Subd: Hadley Reserve - Gated
- Style: Traditional
- Stories: 2.00
- Full Baths: 4
- Half Baths: 2
- Bedrooms: 4
- Built: 2018 / APROX
- Lot Size: 0.800 ac
Utilities
- Water: Public
- Sewer: Public Sewer
- Cooling: Central Air, Electric
- Heating: Central, Natural Gas
Public Schools
- Elementary: Sunset Elementary School
- Middle/Junior: Sunset Middle School
- High: Nolensville High School
Property Information
- Constr: Brick
- Roof: Asphalt
- Floors: Carpet, Finished Wood, Tile
- Garage: 3 spaces / detached
- Parking Total: 3
- Basement: Crawl Space
- Fence: Back Yard
- Waterfront: No
- Living: 20x20
- Dining: 16x13 / Formal
- Kitchen: 16x13 / Pantry
- Bed 1: 19x15 / Suite
- Bed 2: 14x13 / Bath
- Bed 3: 14x13 / Bath
- Bed 4: 16x13 / Bath
- Bonus: 30x24 / Second Floor
- Patio: Covered Porch, Patio
- Taxes: $5,508
- Amenities: Gated
- Features: Garage Door Opener, Irrigation System
Appliances/Misc.
- Fireplaces: 2
- Drapes: Remain
Features
- Dishwasher
- Disposal
- Microwave
- Refrigerator
- Ceiling Fan(s)
- Dehumidifier
- Entry Foyer
- Extra Closets
- High Ceilings
- Humidifier
- Pantry
- Walk-In Closet(s)
- Fire Sprinkler System
- Security Gate
- Security System
Listing Agency
- Office: Berkshire Hathaway HomeServices Woodmont Realty
- Agent: Suzan Hindman
Information is Believed To Be Accurate But Not Guaranteed
Copyright 2024 RealTracs Solutions. All rights reserved.





































































