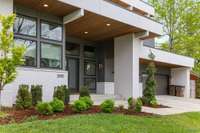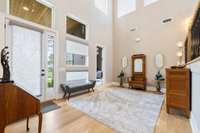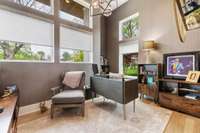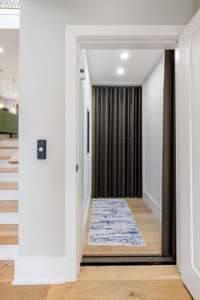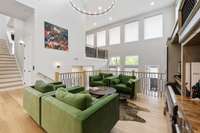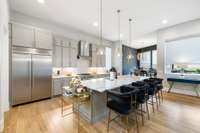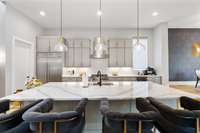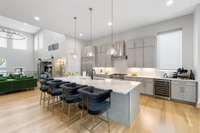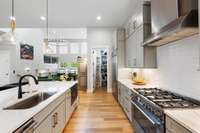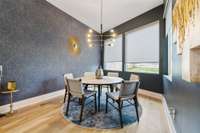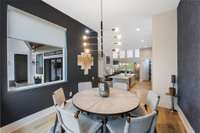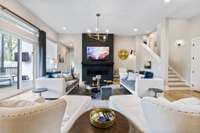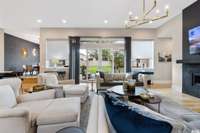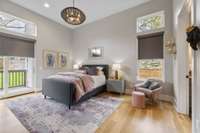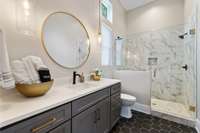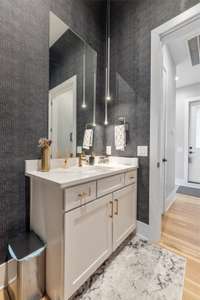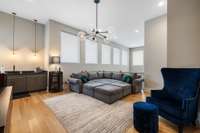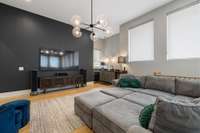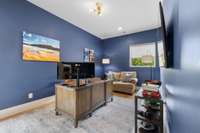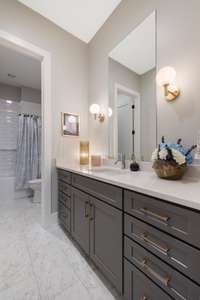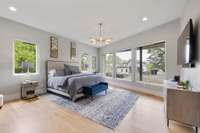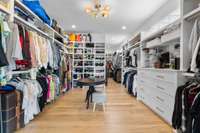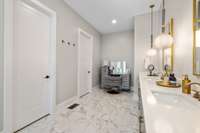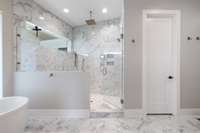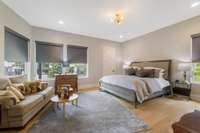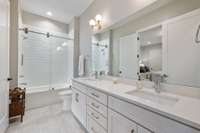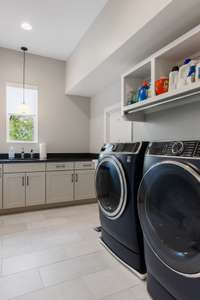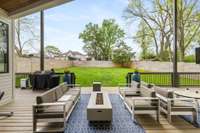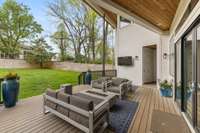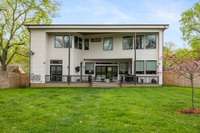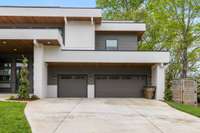$2,850,000 3911 Albert Dr - Nashville, TN 37204
Nestled on quiet street in the heart of Green Hills, this contemporary classic home is like new w/ one of the largest yards available. Soaring 12ft ceilings, vast windows, hardwoods throughout all w/ elevator to every floor. Built for entertaining w/ the open Family Rm, Kitchen, Dining, & Bar all overlooking the covered porch & private yard. Office on lower level for extra privacy. Main Fl Guest w walk in closet + en- suite bath. Mezzanine level Bonus Rm with Wet Bar. Primary Suite to die for overlooking the yard, spa bath & HUGE walk in closet. Tons of upgrades including custom window coverings, custom wall paper, and landscape lighting. Tons of Storage. See photos for more details & descriptions
Directions:From i 65S take Exit 81 Turn Rt onto Wedgewood Ave. Turn Left onto 8th Ave. 8th Ave becomes Franklin Pike. Turn Right on Caldwell. Turn Right on Albert and home is on the right
Details
- MLS#: 2641462
- County: Davidson County, TN
- Subd: Lipscomb Heights
- Stories: 3.00
- Full Baths: 5
- Half Baths: 1
- Bedrooms: 5
- Built: 2022 / EXIST
- Lot Size: 0.410 ac
Utilities
- Water: Public
- Sewer: Public Sewer
- Cooling: Central Air, Electric
- Heating: Central
Public Schools
- Elementary: Percy Priest Elementary
- Middle/Junior: John Trotwood Moore Middle
- High: Hillsboro Comp High School
Property Information
- Constr: Brick
- Floors: Finished Wood
- Garage: 3 spaces / attached
- Parking Total: 3
- Basement: Crawl Space
- Fence: Back Yard
- Waterfront: No
- Living: 24x22 / Great Room
- Dining: 13x12 / Formal
- Kitchen: 21x13 / Pantry
- Bed 1: 19x17 / Suite
- Bed 2: 18x17 / Bath
- Bed 3: 18x17 / Walk- In Closet( s)
- Bed 4: 19x11 / Bath
- Bonus: 18x16 / Second Floor
- Patio: Covered Porch
- Taxes: $18,010
Appliances/Misc.
- Fireplaces: 1
- Drapes: Remain
Features
- Dishwasher
- Disposal
- Microwave
- Refrigerator
- Ceiling Fan(s)
- Elevator
- Entry Foyer
- High Ceilings
- In-Law Floorplan
- Pantry
- Wet Bar
Listing Agency
- Office: PARKS
- Agent: Amber Conrad
Information is Believed To Be Accurate But Not Guaranteed
Copyright 2024 RealTracs Solutions. All rights reserved.



