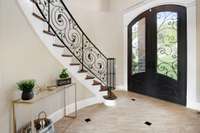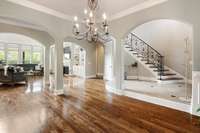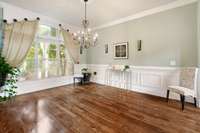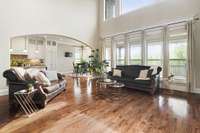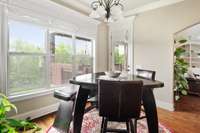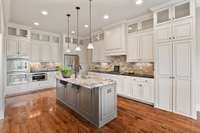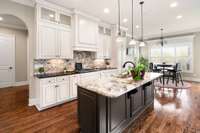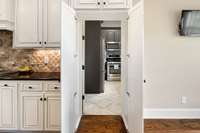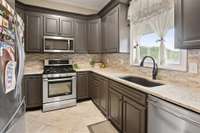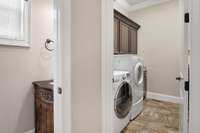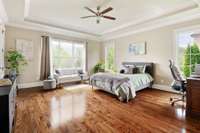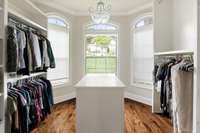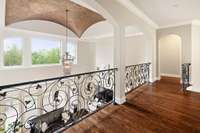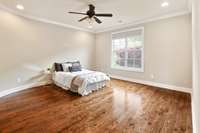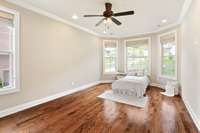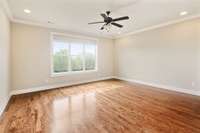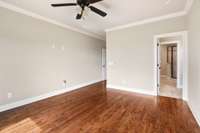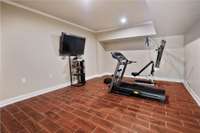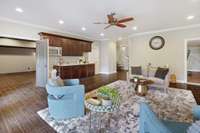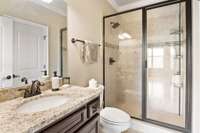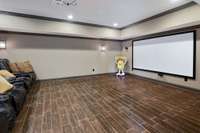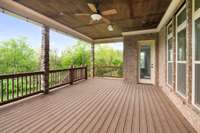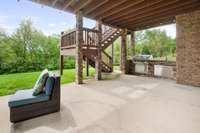$2,050,000 1644 Valle Verde Dr - Brentwood, TN 37027
A beautiful Valle opportunity! Located in a gated community of about 40 custom built homes, this luxurious property has so much to offer. Along with breathtaking views, this home boasts 5 spacious bedrooms, large windows that gives way to natural light and to the picturesque outdoors, a fully finished basement with wet bar and backyard access, security system, audio system, movie theater, and a fitness room for staying active. The hidden 2nd kitchen is a chef' s dream, a first level outdoor kitchen features are perfect for entertaining guests as well as a second level balcony. This home backs up to a beautiful tree line and offers Williamson County Schools! Additional features include 2 extra storage rooms ( unfinished and not included in square footage) , ensuring that you have plenty of space for all your needs. Don' t miss out on this opportunity to live a life of luxury and style in this stunning custom built home.
Directions:from 65, Take Moores Lane exit , head west less than 1 mile turn right onto Valle Verde Drive. Gate at entrance , the home will be on the right.
Details
- MLS#: 2641976
- County: Williamson County, TN
- Subd: Valle Verde
- Stories: 3.00
- Full Baths: 4
- Half Baths: 1
- Bedrooms: 5
- Built: 2014 / APROX
- Lot Size: 0.430 ac
Utilities
- Water: Public
- Sewer: Public Sewer
- Cooling: Central Air
- Heating: Natural Gas
Public Schools
- Elementary: Lipscomb Elementary
- Middle/Junior: Brentwood Middle School
- High: Brentwood High School
Property Information
- Constr: Brick
- Floors: Finished Wood, Tile
- Garage: 3 spaces / attached
- Parking Total: 3
- Basement: Finished
- Waterfront: No
- Living: 21x21
- Dining: 16x14 / Formal
- Kitchen: 21x13 / Pantry
- Bed 1: 21x17
- Bed 2: 17x16
- Bed 3: 17x16
- Bed 4: 20x14
- Den: 21x21
- Bonus: 19x14 / Basement Level
- Taxes: $6,016
Appliances/Misc.
- Fireplaces: No
- Drapes: Remain
Features
- Dishwasher
- Disposal
- Refrigerator
- Primary Bedroom Main Floor
Listing Agency
- Office: LHI Homes International
- Agent: Whitney Jamison
- CoListing Office: LHI Homes International
- CoListing Agent: Ashley Chastain
Information is Believed To Be Accurate But Not Guaranteed
Copyright 2024 RealTracs Solutions. All rights reserved.



