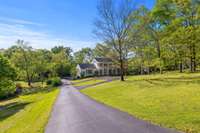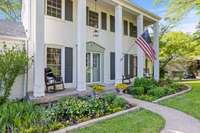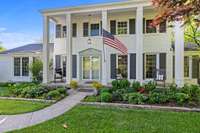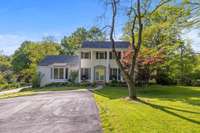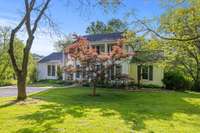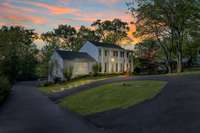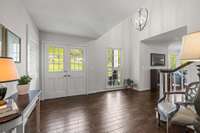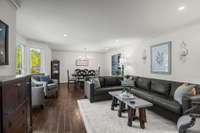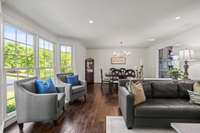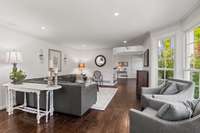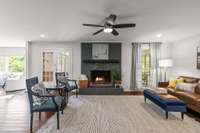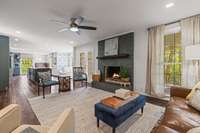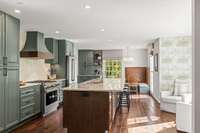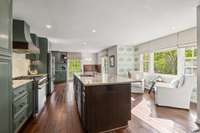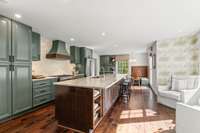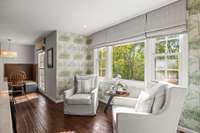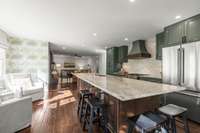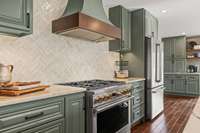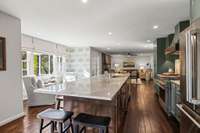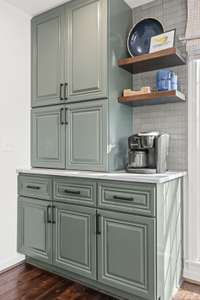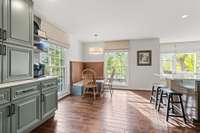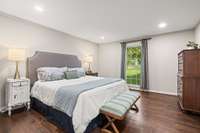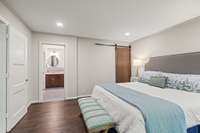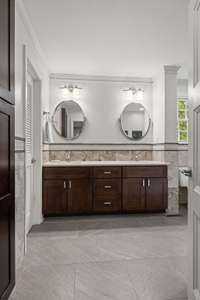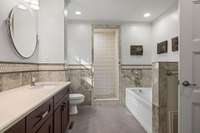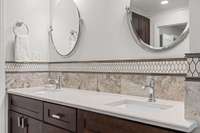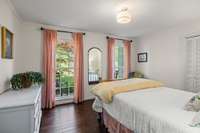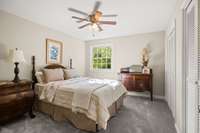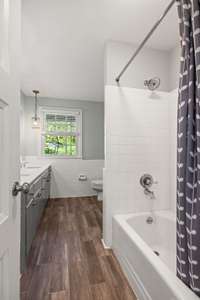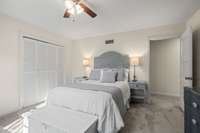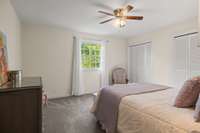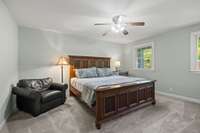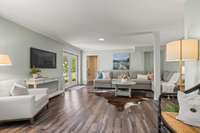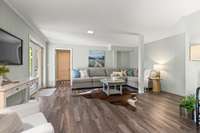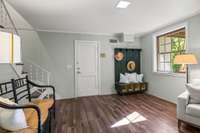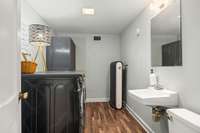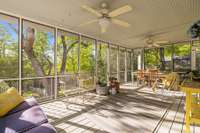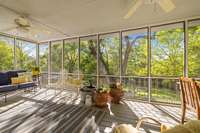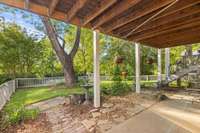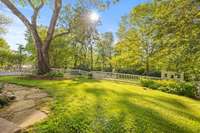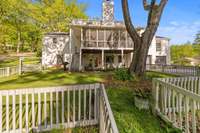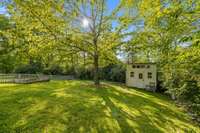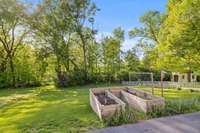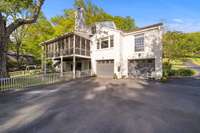$1,439,000 5317 Camelot Ct - Brentwood, TN 37027
Gracious & charming, this Brentwood beauty is nestled on a sprawling 1 acre lot in coveted Camelot Acres! Renovated w/ timeless finishes both inside & out, this inviting home has a welcoming front porch, beautifully painted brick exterior, newly paved circular driveway & dreamy back porch w/ majestic sunset views! The magazine worthy kitchen features an expansive island w/ striking quartzite counters, six burner gas stove, tons of cabinet storage, separate coffee station, built- in banquet, & cozy seating area overlooking the gorgeous backyard. Lovely 1st floor primary suite w/ extra w/ d, fully renovated bathroom w/ heated tile floors, soaking tub, oversized shower. Secondary bedroom on main level. Addt' l full bath - renovated, w/ handicap accessible shower. All new wood flooring on 1st floor, freshly painted, updated lighting, new HVAC. Upstairs are 3 large bedrooms, each w/ newer carpet & dbl closets. Terrace level rec room w/ new glass French doors to covered patio. Incredible storage!
Directions:From Nashville, south on Granny White Pike. Left on Camelot Rd. Left on Camelot Ct. Home is on the left
Details
- MLS#: 2646845
- County: Davidson County, TN
- Subd: Camelot Acres
- Style: Traditional
- Stories: 3.00
- Full Baths: 3
- Half Baths: 1
- Bedrooms: 5
- Built: 1967 / RENOV
- Lot Size: 1.040 ac
Utilities
- Water: Public
- Sewer: Public Sewer
- Cooling: Central Air, Gas
- Heating: Central, Electric
Public Schools
- Elementary: Percy Priest Elementary
- Middle/Junior: John Trotwood Moore Middle
- High: Hillsboro Comp High School
Property Information
- Constr: Brick
- Roof: Shingle
- Floors: Carpet, Finished Wood, Tile
- Garage: 2 spaces / attached
- Parking Total: 2
- Basement: Finished
- Fence: Partial
- Waterfront: No
- Living: 22x14 / Combination
- Dining: 13x7 / Combination
- Kitchen: 18x14
- Bed 1: 15x13 / Suite
- Bed 2: 14x12
- Bed 3: 15x13
- Bed 4: 14x14
- Den: 16x13 / Combination
- Bonus: 17x23 / Basement Level
- Patio: Covered Patio, Screened Deck
- Taxes: $5,720
- Features: Garage Door Opener, Gas Grill
Appliances/Misc.
- Fireplaces: 1
- Drapes: Remain
Features
- Dishwasher
- Disposal
- Dryer
- Microwave
- Refrigerator
- Washer
- Accessible Doors
- Accessible Hallway(s)
- Ceiling Fan(s)
- Entry Foyer
- Extra Closets
- Pantry
- Redecorated
- Smart Thermostat
- Storage
- Walk-In Closet(s)
- Primary Bedroom Main Floor
- High Speed Internet
- Kitchen Island
- Fire Alarm
Listing Agency
- Office: PARKS
- Agent: Amy Coliano
Information is Believed To Be Accurate But Not Guaranteed
Copyright 2024 RealTracs Solutions. All rights reserved.

