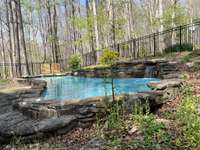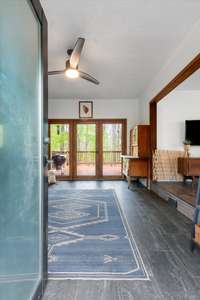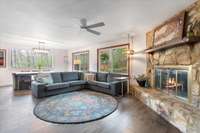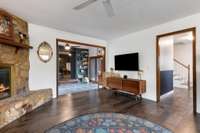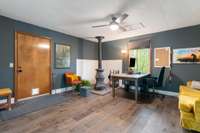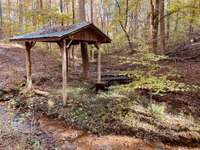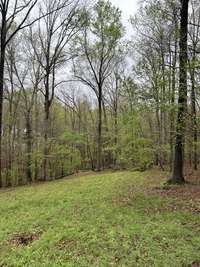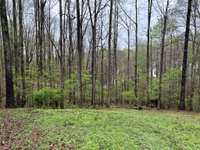$775,000 1018 Woodcock Hollow Rd - Kingston Springs, TN 37082
This breathtaking property includes 3 parcels, totaling 5. 60 acres! ! Surrounded by towering trees, with a serene creek, waterfall & salt water in ground pool, your quiet oasis awaits! This home is loaded with upgrades, open spaces & abundant wooded views. New 50 year metal roof, renovated kitchen & bathrooms, all new exterior & interior paint & flooring, custom built in bookshelves throughout, new windows & so much more, all listed in the Improvements document below. Located just 25 mins from Nashville & 7 mins to I- 40. If space & nature have been on your bucket list, this property is for you. Let' s get you home in Kingston Springs! ( Sellers will need a 30 day temporary occupancy after closing to facilitate their move out of state. ) 2 hour notice requested for showings. Additional parcels to be included in sale are Tax ID 105 007. 01 & Tax ID 105 007. 02
Directions:I40 W to Exit 188 Right. Left at light. Left on Merry Log. Left on Mt. Pleasant. Right on Bob White. Right on Woodcock Hollow Rd. 1018 on Right.
Details
- MLS#: 2641867
- County: Cheatham County, TN
- Subd: Interstate West Ranchettes
- Stories: 2.00
- Full Baths: 2
- Bedrooms: 3
- Built: 1980 / EXIST
- Lot Size: 5.600 ac
Utilities
- Water: Public
- Sewer: Septic Tank
- Cooling: Central Air, Electric
- Heating: Central, Electric
Public Schools
- Elementary: Kingston Springs Elementary
- Middle/Junior: Harpeth Middle School
- High: Harpeth High School
Property Information
- Constr: Wood Siding
- Roof: Metal
- Floors: Finished Wood, Tile
- Garage: No
- Parking Total: 6
- Basement: Crawl Space
- Fence: Partial
- Waterfront: No
- Living: 26x16 / Great Room
- Kitchen: 13x12
- Bed 1: 12x13 / Extra Large Closet
- Bed 2: 12x12
- Bed 3: 12x11
- Den: 24x15 / Separate
- Patio: Deck
- Taxes: $2,028
- Features: Balcony, Storage
Appliances/Misc.
- Fireplaces: 2
- Drapes: Remain
- Pool: In Ground
Features
- Dishwasher
- Dryer
- Refrigerator
- Washer
- Ceiling Fan(s)
- Entry Foyer
- Pantry
Listing Agency
- Office: Blackwell Realty
- Agent: Shelean Newman
Information is Believed To Be Accurate But Not Guaranteed
Copyright 2024 RealTracs Solutions. All rights reserved.




