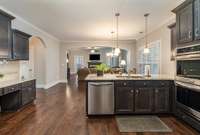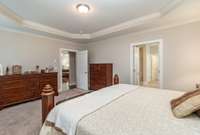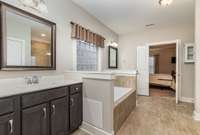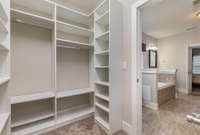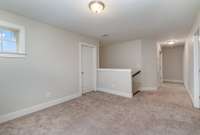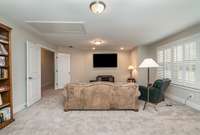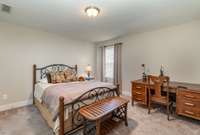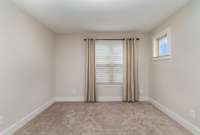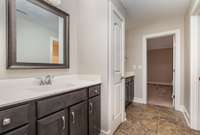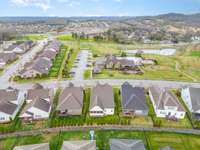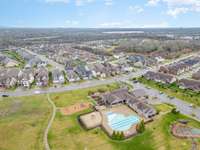$675,000 450 Carriage House Ln - Hendersonville, TN 37075
Voila! This gorgeous, one- of- a- kind French Country home is ideally situated across from the Town Center in one of Hendersonville' s most sought- after communities. Enjoy stones- throw access to the resort- style pool, community lake, fitness center, playground, farm stand, Mill House, and walking trails. Upon arrival, the all- new, exterior landscaping renders an impeccable facade that invites you to explore an interior loaded with custom features. Highlights include a fully enclosed rear patio with PlyGem sliding windows AND a stunning garage featuring Polyurea flooring and New Age Bold Series cabinets. Plus: custom kitchen pantry and closets; wood plantation shutters; Rain Bird irrigation system; Rheem tankless hot water heater; ventless gas log fireplace; ADA pressure assist toilets; CAT5 wiring; whole house alarm system; and more! Meticulously maintained and move- in ready, you will simply not find another one- owner home like it. See you soon!
Directions:From downtown Nashville take 65 N to 386 N. Next take exit 8 then turn L onto Saundersville Road. Then R onto Dayflower Drive. Finally, L onto Carriage House Lane. Home is located on the R.
Details
- MLS#: 2641456
- County: Sumner County, TN
- Subd: Millstone
- Stories: 2.00
- Full Baths: 2
- Half Baths: 1
- Bedrooms: 3
- Built: 2015 / EXIST
- Lot Size: 0.150 ac
Utilities
- Water: Public
- Sewer: Public Sewer
- Cooling: Central Air, Dual
- Heating: Dual, Furnace
Public Schools
- Elementary: Station Camp Elementary
- Middle/Junior: Station Camp Middle School
- High: Station Camp High School
Property Information
- Constr: Brick
- Floors: Carpet, Finished Wood, Tile
- Garage: 2 spaces / attached
- Parking Total: 2
- Basement: Slab
- Fence: Back Yard
- Waterfront: No
- Living: 19x16
- Dining: 15x11
- Kitchen: 16x15
- Bed 1: 17x14 / Suite
- Bed 2: 14x13
- Bed 3: 14x13
- Bonus: 23x17
- Patio: Covered Patio
- Taxes: $3,357
- Features: Smart Irrigation
Appliances/Misc.
- Fireplaces: 1
- Drapes: Remain
Features
- Dishwasher
- Dryer
- Freezer
- Microwave
- Refrigerator
- Washer
- Storage
- Walk-In Closet(s)
- Primary Bedroom Main Floor
- Security System
Listing Agency
- Office: The Wilson Group Real Estate Services
- Agent: Kent Caudill
Information is Believed To Be Accurate But Not Guaranteed
Copyright 2024 RealTracs Solutions. All rights reserved.






