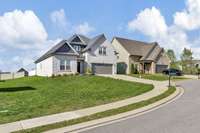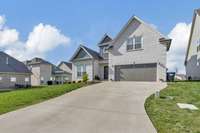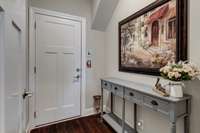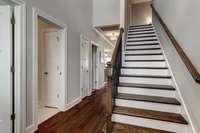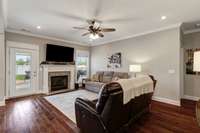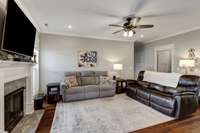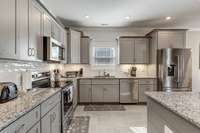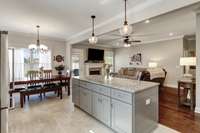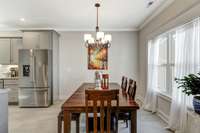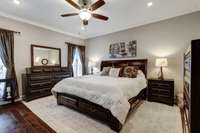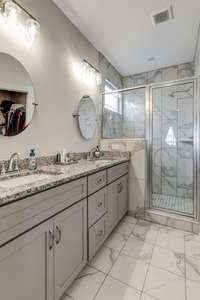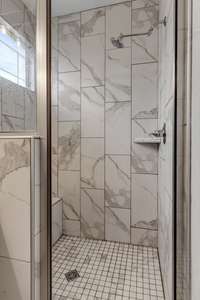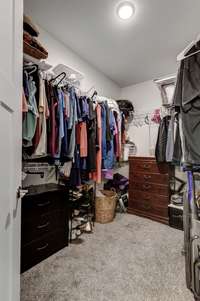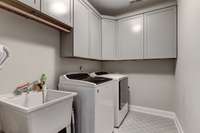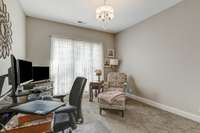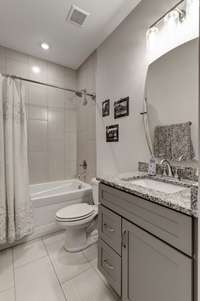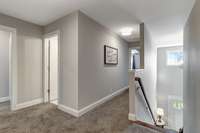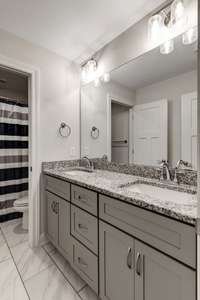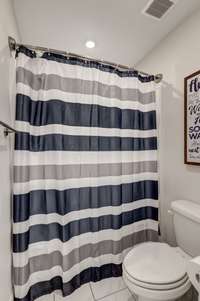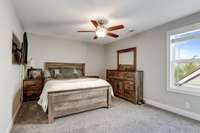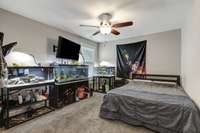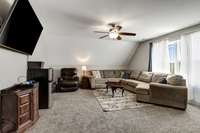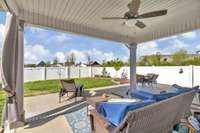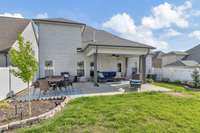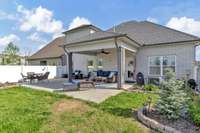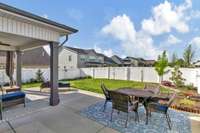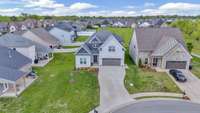$519,000 3310 Helen May Ct - Murfreesboro, TN 37128
Seller offering 5K in closing costs! ! Discover the epitome of comfort and sophistication in this stunning brick home, where every detail has been upgraded to offer a living experience like no other. Situated in a beautiful neighborhood with HOA- managed lawn care, this property ensures a hassle- free lifestyle. Step into a spacious naturally lit intertior, highlighting the gleaming hardwood floors that flow seamlessly through the living areas and stairs. The heart of the home is the chef' s kitchen, boasting upgraded appliances, elegant tilework, and ample storage space, making every meal preparation a delight. Entertain guests in solitude on the large patio, surrounded by professionally landscaped and fenced backyard that promise tranquility. This home doesn' t just cater to your comfort; it also looks after your needs with practical features such as a tankless water heater for endless hot water, gas heat downstairs for efficient warming during cooler months, and a cozy gas fireplace. Amazing home!
Directions:I-24 East to exit 78 A, HWY 96 W, Right on Hillwood go around roundabout right into Hampton Park Right on Helen May Court.
Details
- MLS#: 2641530
- County: Rutherford County, TN
- Subd: Hampton Park At Hillwood Sec 2
- Style: Traditional
- Stories: 2.00
- Full Baths: 3
- Bedrooms: 4
- Built: 2020 / EXIST
Utilities
- Water: Public
- Sewer: Public Sewer
- Cooling: Central Air, Electric
- Heating: Central, Natural Gas
Public Schools
- Elementary: Blackman Elementary School
- Middle/Junior: Blackman Middle School
- High: Blackman High School
Property Information
- Constr: Brick
- Roof: Shingle
- Floors: Carpet, Finished Wood, Tile
- Garage: 2 spaces / attached
- Parking Total: 2
- Basement: Slab
- Fence: Privacy
- Waterfront: No
- Living: 13x18 / Great Room
- Dining: 9x11
- Kitchen: 11x13
- Bed 1: 14x15 / Walk- In Closet( s)
- Bed 2: 12x11 / Extra Large Closet
- Bed 3: 11x14
- Bed 4: 11x13
- Bonus: 15x18 / Over Garage
- Patio: Covered Patio, Patio
- Taxes: $3,095
- Amenities: Underground Utilities, Trail(s)
- Features: Garage Door Opener
Appliances/Misc.
- Fireplaces: 1
- Drapes: Remain
Features
- Dishwasher
- Disposal
- Microwave
- Refrigerator
- Ceiling Fan(s)
- Entry Foyer
- Storage
- Walk-In Closet(s)
- Primary Bedroom Main Floor
- Tankless Water Heater
- Fire Alarm
- Smoke Detector(s)
Listing Agency
- Office: The Ashton Real Estate Group of RE/ MAX Advantage
- Agent: Gary Ashton
- CoListing Office: The Ashton Real Estate Group of RE/ MAX Advantage
- CoListing Agent: Jen Lambert
Information is Believed To Be Accurate But Not Guaranteed
Copyright 2024 RealTracs Solutions. All rights reserved.

