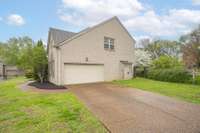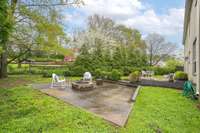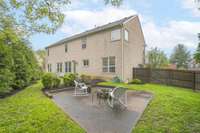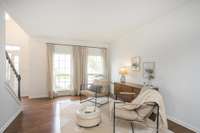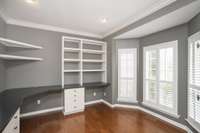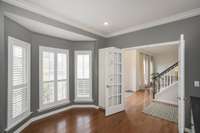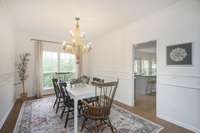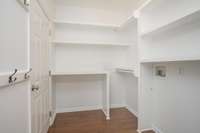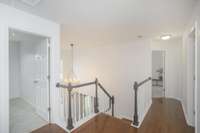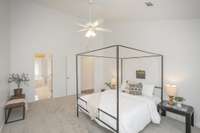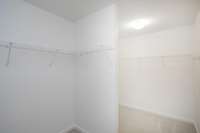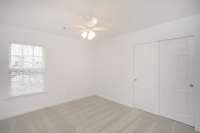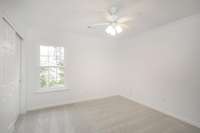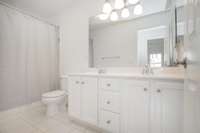$875,000 600 Glenmore Pl - Nashville, TN 37220
Welcome to 600 Glenmore Pl, a picturesque haven nestled in Nashville' s sought- after Crieve Hall neighborhood of Aberdeen Woods. This meticulously crafted home boasts modern aesthetics coupled with timeless charm. With 4 bedrooms, 2. 5 bathrooms, and an open- concept living space, it' s perfect for both relaxation and entertaining. The primary bedroom is flooded with a light- filled, vaulted ceiling, new carpet and a recently renovated primary bathroom. The kitchen features marble countertops, stainless steel appliances, and ample storage. Enjoy the serene outdoor patio, ideal for al fresco dining or morning coffee. Move in time to experience all this neighborhood has to offer - the magic of cul- de- sac life, a short stroll to the community pool and the Crieve Hall Farmers Market, Fourth of July parade, movie nights and so much more!
Directions:From I-65S, take Harding Pl exit East. Turn right on Trousdale, Left on Oakley, Right on Cochran, Home will be on the right - First home on Glenmore Pl cul-de-sac
Details
- MLS#: 2641163
- County: Davidson County, TN
- Subd: Aberdeen Woods
- Style: Traditional
- Stories: 2.00
- Full Baths: 2
- Half Baths: 1
- Bedrooms: 4
- Built: 1998 / RENOV
- Lot Size: 0.210 ac
Utilities
- Water: Public
- Sewer: Public Sewer
- Cooling: Central Air, Electric
- Heating: Central, Natural Gas
Public Schools
- Elementary: Crieve Hall Elementary
- Middle/Junior: Croft Design Center
- High: John Overton Comp High School
Property Information
- Constr: Brick
- Roof: Shingle
- Floors: Carpet, Finished Wood, Tile
- Garage: 2 spaces / detached
- Parking Total: 2
- Basement: Crawl Space
- Fence: Back Yard
- Waterfront: No
- Living: 12x15 / Formal
- Dining: 11x15 / Formal
- Kitchen: 23x13 / Eat- in Kitchen
- Bed 1: 17x12 / Full Bath
- Bed 2: 12x10 / Walk- In Closet( s)
- Bed 3: 12x11
- Bed 4: 12x11
- Den: 15x18 / Combination
- Bonus: 21x13 / Second Floor
- Patio: Patio
- Taxes: $4,680
- Amenities: Playground, Pool, Underground Utilities
Appliances/Misc.
- Fireplaces: 1
- Drapes: Remain
Features
- Dishwasher
- Disposal
- Extra Closets
- Walk-In Closet(s)
Listing Agency
- Office: Tyler York Real Estate Brokers, LLC
- Agent: Amanda Beam
Information is Believed To Be Accurate But Not Guaranteed
Copyright 2024 RealTracs Solutions. All rights reserved.


