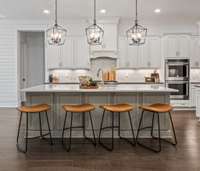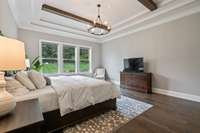$2,100,000 1933 Parade Dr - Brentwood, TN 37027
BEAUTIFUL 5BR & 4. 5 BA HOME ON PRIVATE WOODED 1/ 2 ACRE LOT IN THE COVETED NEIGHBORHOOD OF TRADITIONS. SPACIOUS PRIMARY BEDROOM ON MAIN LEVEL WITH SERENE VIEWS, BATH SUITE FEATURES HUGE HIS & HER WALK IN CLOSETS, SEPERATE SINKS, DOUBLE SIDED SHOWER & A GORGEOUS RELAXING GARDEN TUB. OPEN FLOOR PLAN BOASTS ENTERTAINERS KITCHEN WITH HUGE ISLAND, WALK IN PANTRY & BUTLERS PANTRY, OFFICE WITH UPGRADED ACCENT WALL & FRENCH DOORS, FORMAL DINING ROOM, MOVIE THEATRE ROOM OFF A HUGE BONUS ROOM WITH WOOD ACCENT WALL, AMPLE WALK IN STORAGE, LARGE MUDROOM WITH 2ND FRIDGE, 3 CAR GARAGE, UPGRADED LANDSCAPE & SMART IRRIGATION SYSTEM SURROUNDS THE LARGE PAVED DECK THAT FLOWS INTO THE NEVER ENDING MANICURED LAWN SECLUDED BY A WALL OF PRIVACY TREES. ZONED FOR AWARD WINNING WILLIAMSON COUNTY SCHOOLS. THIS BRENTWOOD HOME IS COMPLETE WITH COMFORT, LUXURY & LOCATION! IT TRULY IS AND FEELS LIKE.. . THE PERFECT HOME SWEET HOME. SCHEDULE YOUR PRIVATE SHOWING TODAY!
Directions:From Nashville Follow I-65 S to TN-253 E/Concord Rd in Brentwood. Take exit 71 from I-65 S. Turn left onto TN-253 E/Concord Rd. Turn right onto TN-252 S/Wilson Pike. Turn left onto Carnival Dr. Turn left onto Parade Dr. Home will be on the left
Details
- MLS#: 2641649
- County: Williamson County, TN
- Subd: Traditions Sec2
- Style: Contemporary
- Stories: 2.00
- Full Baths: 4
- Half Baths: 1
- Bedrooms: 5
- Built: 2019 / EXIST
- Lot Size: 0.500 ac
Utilities
- Water: Public
- Sewer: Public Sewer
- Cooling: Dual, Gas
- Heating: Dual, Natural Gas
Public Schools
- Elementary: Kenrose Elementary
- Middle/Junior: Woodland Middle School
- High: Ravenwood High School
Property Information
- Constr: Brick, Stone
- Floors: Carpet, Finished Wood, Tile
- Garage: 3 spaces / detached
- Parking Total: 3
- Basement: Other
- Waterfront: No
- Living: 20x17 / Great Room
- Dining: 15x12 / Formal
- Kitchen: 35x15
- Bed 1: 20x16 / Suite
- Bed 2: 15x12 / Bath
- Bed 3: 13x12 / Extra Large Closet
- Bed 4: 20x20 / Extra Large Closet
- Bonus: 21x18 / Second Floor
- Patio: Covered Patio, Covered Porch
- Taxes: $6,622
- Amenities: Pool, Underground Utilities, Trail(s)
- Features: Smart Irrigation
Appliances/Misc.
- Fireplaces: 1
- Drapes: Remain
Features
- Refrigerator
- Primary Bedroom Main Floor
- Kitchen Island
Listing Agency
- Office: Benchmark Realty, LLC
- Agent: Nanci Dahl
Information is Believed To Be Accurate But Not Guaranteed
Copyright 2024 RealTracs Solutions. All rights reserved.
























































