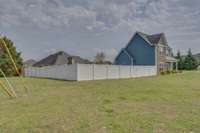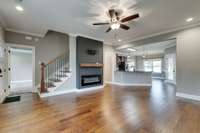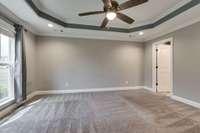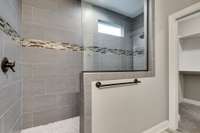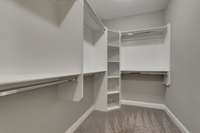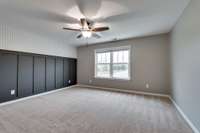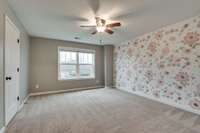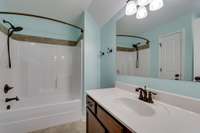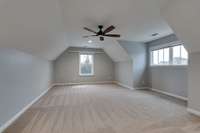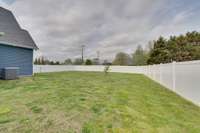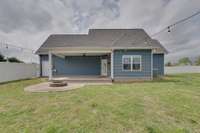$508,000 2636 Rocking Horse Ln - Murfreesboro, TN 37130
Owner Agent Property — Welcome to the Big Blue Beauty! Situated on over half an acre in the heart of north Murfreesboro, this exquisite residence offers the perfect blend of comfort and luxury. Enjoy the expansive corner lot, providing ample space for outdoor activities. Step into the fully fenced backyard ( 2020) and discover your own private oasis, complete with a serene covered porch and inviting fire pit, perfect for hosting gatherings and creating lasting memories. Inside this custom built home, you’ll find generously sized bedrooms and ample storage space to accommodate all your needs. The main floor Primary Bedroom boasts a large walk- in shower and a spacious custom closet, offering both luxury and functionality. The Living Room highlights a newly installed electric fireplace feature wall, added in 2022. Upstairs, the bonus room presents a versatile canvas for your imagination to thrive. Don' t miss the opportunity to make this remarkable property your forever home!
Directions:Take I-24E to I-840E to Murfreesboro. Take exit 55A-B onto NW Broad Street. Turn left onto Thompson Lane. Turn right onto Haynes Dr. Turn left onto Memorial Blvd. Turn right onto Osborne Ln and continue 1.7 miles. Home on right.
Details
- MLS#: 2641435
- County: Rutherford County, TN
- Subd: Buckingham Park Sec 1
- Style: Traditional
- Stories: 2.00
- Full Baths: 2
- Half Baths: 1
- Bedrooms: 3
- Built: 2016 / EXIST
- Lot Size: 0.570 ac
Utilities
- Water: Public
- Sewer: Public Sewer
- Cooling: Central Air, Electric
- Heating: Central, Electric, Heat Pump
Public Schools
- Elementary: John Pittard Elementary
- Middle/Junior: Oakland Middle School
- High: Oakland High School
Property Information
- Constr: Stone, Vinyl Siding
- Roof: Shingle
- Floors: Carpet, Finished Wood, Tile
- Garage: 2 spaces / detached
- Parking Total: 2
- Basement: Slab
- Fence: Back Yard
- Waterfront: No
- Living: 17x15
- Kitchen: Pantry
- Bed 1: 16x13 / Walk- In Closet( s)
- Bed 2: 15x13 / Extra Large Closet
- Bed 3: 15x14
- Bonus: 22x13
- Patio: Covered Patio, Covered Porch
- Taxes: $2,622
- Features: Garage Door Opener, Smart Lock(s)
Appliances/Misc.
- Fireplaces: 1
- Drapes: Remain
Features
- Dishwasher
- Disposal
- Microwave
- Ceiling Fan(s)
- Pantry
- Smart Thermostat
- Walk-In Closet(s)
- Primary Bedroom Main Floor
- High Speed Internet
- Dual Flush Toilets
- Thermostat
- Smoke Detector(s)
Listing Agency
- Office: eXp Realty
- Agent: Cara Swink
Information is Believed To Be Accurate But Not Guaranteed
Copyright 2024 RealTracs Solutions. All rights reserved.

