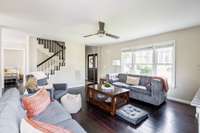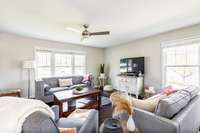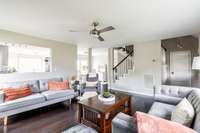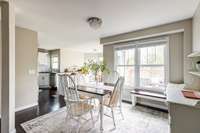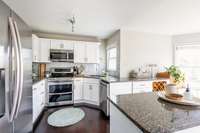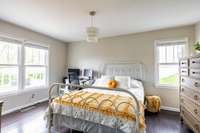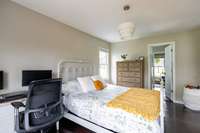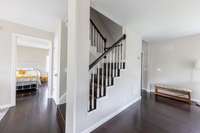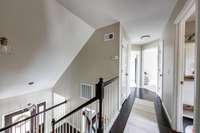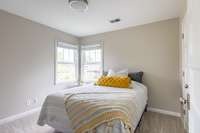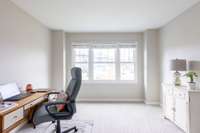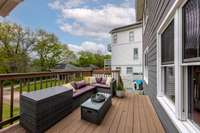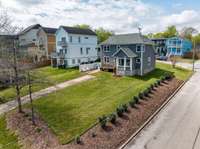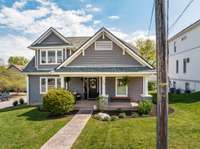$799,999 928 Warren St - Nashville, TN 37208
4 bed/ 2. 5 bath home on a big lot... it' s just what you need! " Love where you live and live where you live. " In less than a 1 mi. walk or 5 min. drive, you will find: Publix, Farmers Market, Germantown, 1st TN Park, North Gulch, Bi- Cent. Mall, Restaurants, & Docs! You will notice the many updates of this home. The hardboard siding was painted within the past few years, while the front porch instantly invites you in. Through the many windows, natural light fills the space. The large kitchen is updated and has lots of cabinet space and beautiful granite countertops + stainless appl. Primary Suite is on the main lvl. The bdrm is large enough for furniture + office/ sitting area. Beautiful tile bathroom + walk- in closet. 3 add. bdrms upstairs allows for bdrm space + office/ bonus/ craft room. Large back yard w/ potential for a garage, Dadu, addition to the home, or possibly another building lot. The corner lot means only 1 direct neighbor. Come see for yourself, we really think you will love it!
Directions:From downtown Nashville, North on Rosa Parks, West on Jefferson, Left on Warren Street, House is on the corner of Jackson and Warren.
Details
- MLS#: 2641298
- County: Davidson County, TN
- Subd: C M Holt
- Style: Cottage
- Stories: 2.00
- Full Baths: 2
- Half Baths: 1
- Bedrooms: 4
- Built: 2000 / EXIST
- Lot Size: 0.220 ac
Utilities
- Water: Public
- Sewer: Public Sewer
- Cooling: Central Air, Electric
- Heating: Central, Electric
Public Schools
- Elementary: Jones Paideia Magnet
- Middle/Junior: John Early Paideia Magnet
- High: Pearl Cohn Magnet High School
Property Information
- Constr: Hardboard Siding
- Roof: Asphalt
- Floors: Carpet, Finished Wood, Tile
- Garage: No
- Basement: Crawl Space
- Waterfront: No
- Living: 17x15
- Dining: 12x12 / Separate
- Kitchen: 11x10 / Eat- in Kitchen
- Bed 1: 14x12 / Walk- In Closet( s)
- Bed 2: 12x10
- Bed 3: 11x10
- Bed 4: 11x11
- Patio: Covered Porch, Deck
- Taxes: $3,570
Appliances/Misc.
- Fireplaces: No
- Drapes: Remain
Features
- Dishwasher
- Disposal
- Microwave
- Ceiling Fan(s)
- Storage
- Walk-In Closet(s)
- Primary Bedroom Main Floor
Listing Agency
- Office: Towne Creek Realty
- Agent: Chris Thompson
Information is Believed To Be Accurate But Not Guaranteed
Copyright 2024 RealTracs Solutions. All rights reserved.



