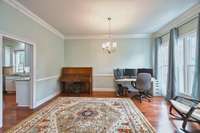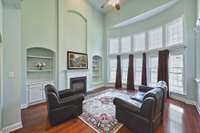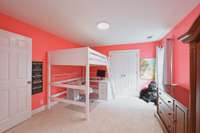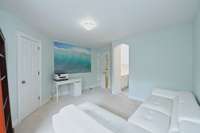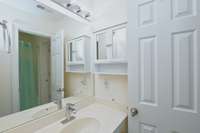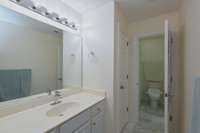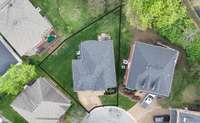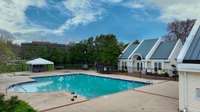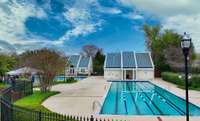$839,900 457 Cumberland Pl - Nashville, TN 37215
Step inside to discover a spacious & light- filled interior with open floor plan that seamlessly connects the living, dining & kitchen areas, creating an inviting atmosphere for gatherings. First floor features beautiful hardwoods, fresh paint, large windows overlooking a scenic backyard & a stylish kitchen complete with granite countertops and plenty of cabinet space. Relax in the large primary suite featuring an updated bath with large tiled shower & separate soaking tub. Custom shelving in the walk in closet. Two guest bedrooms are spacious with a jack/ jill bath. Step outside to the large backyard that offers plenty of space for outdoor activities. With its prime location just minutes from Nashville & Green Hills, this home offers easy access to world- class dining, shopping, entertainment & is convenient access to major hwys making commuting a breeze. HOA includes lawn maintenance, trash & recycling pickup, two pools, clubhouse, tennis & pickleball courts.
Directions:South on Hillsboro Road to Left on Burton Hills Blvd. Left On Cumberland Pl. Follow Cumberland Pl to end of cul de sac to 457 Cumberland Pl
Details
- MLS#: 2640824
- County: Davidson County, TN
- Subd: Village Of Cherry Glen
- Style: Traditional
- Stories: 2.00
- Full Baths: 2
- Half Baths: 1
- Bedrooms: 3
- Built: 1999 / EXIST
- Lot Size: 0.140 ac
Utilities
- Water: Public
- Sewer: Public Sewer
- Cooling: Central Air
- Heating: Central, Natural Gas
Public Schools
- Elementary: Percy Priest Elementary
- Middle/Junior: John Trotwood Moore Middle
- High: Hillsboro Comp High School
Property Information
- Constr: Brick
- Floors: Carpet, Finished Wood, Tile
- Garage: 2 spaces / attached
- Parking Total: 2
- Basement: Crawl Space
- Waterfront: No
- Living: 19x16
- Dining: 14x10 / Formal
- Kitchen: 27x12 / Eat- in Kitchen
- Bed 1: 19x13 / Suite
- Bed 2: 13x12
- Bed 3: 13x13
- Patio: Deck
- Taxes: $4,500
- Amenities: Clubhouse, Pool, Tennis Court(s), Trail(s)
Appliances/Misc.
- Fireplaces: 1
- Drapes: Remain
Features
- Dishwasher
- Dryer
- Microwave
- Refrigerator
- Washer
- Ceiling Fan(s)
- Entry Foyer
- High Ceilings
- Storage
- Walk-In Closet(s)
Listing Agency
- Office: Parks Lakeside
- Agent: Kristy Cartwright
Information is Believed To Be Accurate But Not Guaranteed
Copyright 2024 RealTracs Solutions. All rights reserved.

