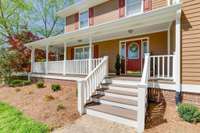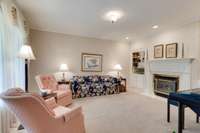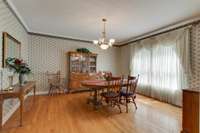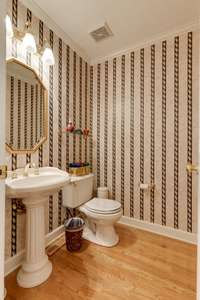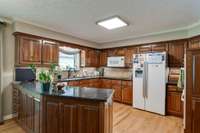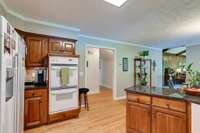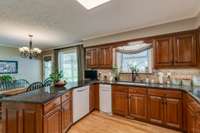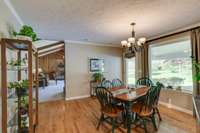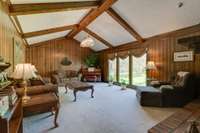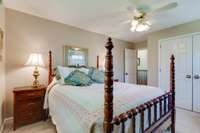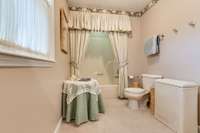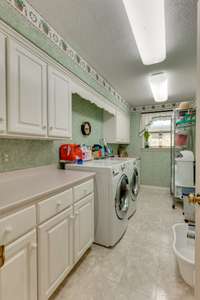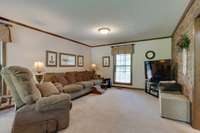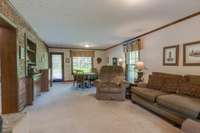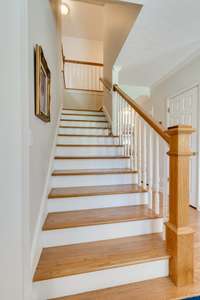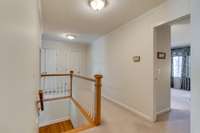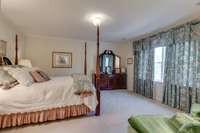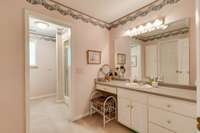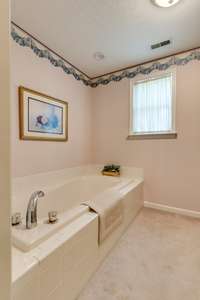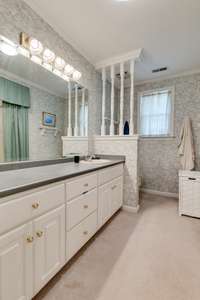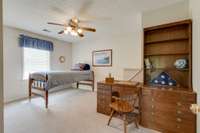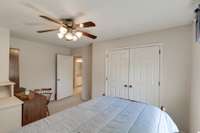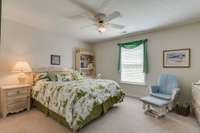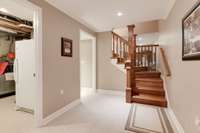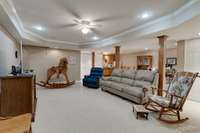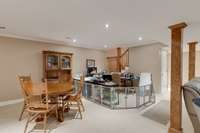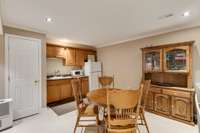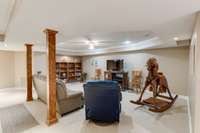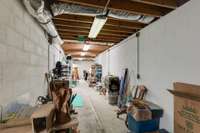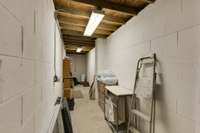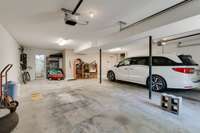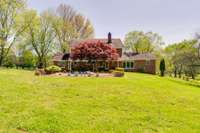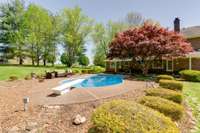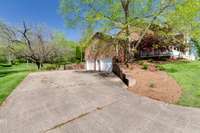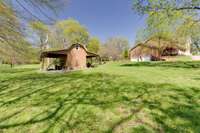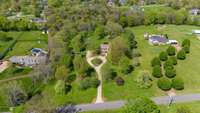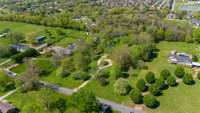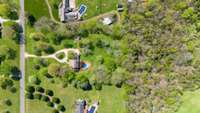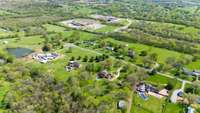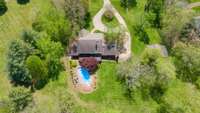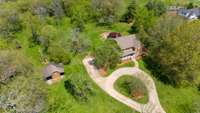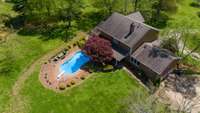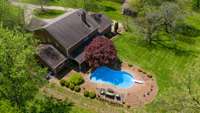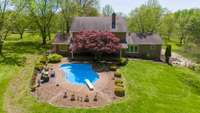$1,050,000 218 Spring Valley Rd - Hendersonville, TN 37075
Country Living in the heart of Hendersonville on 3. 8 acres - Beautiful location in this highly desirable area. Home is set back from the road surrounded by mature trees. You will definitely enjoy a glass of sweet tea on this rocking chair front porch while looking at all the wildlife surrounding this amazing piece of land. Come take a look for yourself. House has 4 bedrooms, 4. 5 Baths, Office, Exercise Room, Formal Living Room with Fireplace, Formal Dining Room, Large Den with Fireplace, Large remodeled Eat In Kitchen. Two laundry rooms, one up/ one down. Partially finished bsmt can be an In law Suite or Teen Quarters as it has a Rec room, Full Bath & a Kitchenette. Lots of additional storage in the basement. Central Vacuum. Don' t forget to take a peek in the backyard where you will find the enticing in- ground pool with a heater. Storage Shed has plenty of room for your ride on lawn mower. This home is minutes from shopping/ dining options and only 35- 40 min from Downtown Nashville.
Directions:I-65 N to TN-386 N/Vietnam Veterans Blvd to Indian Lake Blvd in Hendersonville. Take exit 7 from TN-386 N/Vietnam Veterans Blvd Take Calendar Ln/Drakes Creek Rd. Make a right on Spring Valley Rd house is on the left
Details
- MLS#: 2640936
- County: Sumner County, TN
- Subd: Raintree Est Sec 1
- Style: Traditional
- Stories: 2.00
- Full Baths: 4
- Half Baths: 1
- Bedrooms: 4
- Built: 1980 / EXIST
- Lot Size: 3.800 ac
Utilities
- Water: Public
- Sewer: Septic Tank
- Cooling: Central Air
- Heating: Central
Public Schools
- Elementary: Dr. William Burrus Elementary at Drakes Creek
- Middle/Junior: Knox Doss Middle School at Drakes Creek
- High: Beech Sr High School
Property Information
- Constr: Hardboard Siding, Brick
- Floors: Carpet, Finished Wood, Tile, Vinyl
- Garage: 2 spaces / detached
- Parking Total: 2
- Basement: Finished
- Waterfront: No
- Living: 13x16 / Formal
- Dining: 15x15 / Formal
- Kitchen: 23x14 / Eat- in Kitchen
- Bed 1: 15x15 / Full Bath
- Bed 2: 13x11 / Extra Large Closet
- Bed 3: 12x13 / Extra Large Closet
- Bed 4: 13x13 / Extra Large Closet
- Den: 13x26 / Separate
- Bonus: 15x25 / Main Level
- Patio: Covered Patio, Covered Porch
- Taxes: $3,725
- Features: Garage Door Opener, Storage
Appliances/Misc.
- Fireplaces: 2
- Drapes: Remain
- Pool: In Ground
Features
- Trash Compactor
- Dishwasher
- Disposal
- Microwave
- Refrigerator
- Central Vacuum
- Entry Foyer
- Extra Closets
- Redecorated
- Walk-In Closet(s)
Listing Agency
- Office: Assist 2 Sell Real Estate Connection
- Agent: Cynthia ( Cindy) Bruno
Information is Believed To Be Accurate But Not Guaranteed
Copyright 2024 RealTracs Solutions. All rights reserved.

