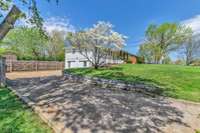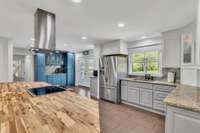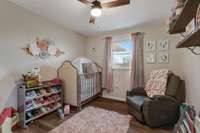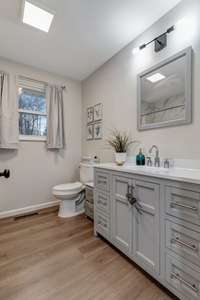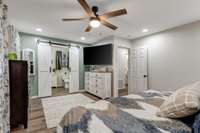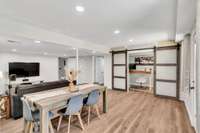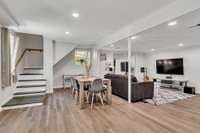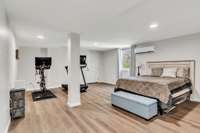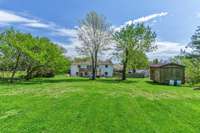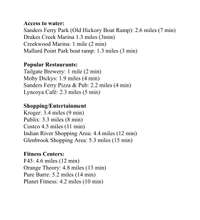$499,999 116 Elnora Dr - Hendersonville, TN 37075
YOUR NEW HOME AWAITS! LISTED BELOW APPRAISED VALUE! ( April 2024) walk into instant equity! ! * Motivated Sellers due to timeline on their new build* * Sellers are offering a one year home warranty* * Kitchen Appliances Remain* Welcome to this beautifully renovated 3 bed 3 bath within MINUTES from the lake and NO HOA Come and see this spacious open floor plan that sits on half an acre! Your large kitchen awaits with stainless appliances, beautiful granite countertops and a massive finished butcher block island. Downstairs invites you to a finished basement with an extra living area, a full bath and large bedroom with its own private entry and heating/ air. The office can be converted to a kitchenette w/ hookups readily available. Enjoy the convenient location and close proximity to restaurants, the lake, entertainment and I- 65. Home is calling your name. HVAC( s) 3. 5 years old Roof- 10
Directions:Take Gallatin Rd North to Sanders Ferry Rd. Right on Dolphus Dr, then left on Elnora. House will be on the right.
Details
- MLS#: 2640897
- County: Sumner County, TN
- Subd: Surfside Park Sec 2
- Stories: 2.00
- Full Baths: 3
- Bedrooms: 3
- Built: 1962 / RENOV
- Lot Size: 0.500 ac
Utilities
- Water: Public
- Sewer: Public Sewer
- Cooling: Central Air, Electric
- Heating: Central, Electric
Public Schools
- Elementary: Lakeside Park Elementary
- Middle/Junior: V G Hawkins Middle School
- High: Hendersonville High School
Property Information
- Constr: Brick
- Roof: Shingle
- Floors: Concrete, Finished Wood, Tile, Vinyl
- Garage: No
- Basement: Finished
- Fence: Back Yard
- Waterfront: No
- Living: 12x12 / Combination
- Kitchen: 22x12 / Eat- in Kitchen
- Bed 1: 14x11 / Suite
- Bed 2: 12x10
- Bed 3: 22x16
- Den: 23x17
- Patio: Covered Patio, Covered Porch
- Taxes: $2,056
Appliances/Misc.
- Fireplaces: No
- Drapes: Remain
Features
- Dishwasher
- Microwave
- Refrigerator
- Air Filter
- Ceiling Fan(s)
- Extra Closets
- Pantry
- Storage
- Walk-In Closet(s)
- Primary Bedroom Main Floor
Listing Agency
- Office: Reliant Realty ERA Powered
- Agent: Marina Huskins
Information is Believed To Be Accurate But Not Guaranteed
Copyright 2024 RealTracs Solutions. All rights reserved.

