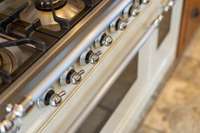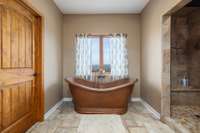$3,950,000 66 Shawnokee Trl - Charlotte, TN 37036
Welcome to an iconic home, best described as a secluded sanctuary inspired by Italy’s sprawling Tuscany villas & California’s luxurious wine country estates. Situated at the end of a private drive on 160 acres w/ 1, 500ft of prime waterfront on the Harpeth River, a coveted location & dreamlike home ( that could double as wedding venue, songwriter/ corporate retreat, or winery) combine to create an unmatched offering that many identified as a gem of Middle Tennessee. The huge grand hall w/ vaulted ceiling is perfect for entertaining w/ its travertine stone floors, limestone fireplace & handmade beams. Enjoy incredible views of the river valley from the cozy first- floor primary suite. The 2nd floor features guest bedrooms, a loft overlooking the great room, & a mother- in- law/ teen live- in suite plus balconies w/ river views for morning coffees/ afternoon cocktails. The 3rd floor has a dedicated media room. A once- in- a- lifetime opportunity, this home holds the keys to life’s next great chapter
Directions:FROM NASHVILLE: Briley Parkway west to exit 24. N on Hwy 12. L on Cumberland St (Hwy 49). Rt on Collier Bend Rd. Gated entry on left for Shawnokee Trail. FROM DICKSON: Hwy 48 N to Charlotte. At stop sign, turn right on Hwy 49. Rt on Collier Bend Rd
Details
- MLS#: 2641825
- County: Dickson County, TN
- Stories: 3.00
- Full Baths: 5
- Bedrooms: 4
- Built: 2020 / EXIST
- Lot Size: 160.000 ac
Utilities
- Water: Well
- Sewer: Septic Tank
- Cooling: Central Air
- Heating: Natural Gas
Public Schools
- Elementary: Charlotte Elementary
- Middle/Junior: Charlotte Middle School
- High: Creek Wood High School
Property Information
- Constr: Brick
- Roof: Metal
- Floors: Carpet, Other, Tile
- Garage: 2 spaces / attached
- Parking Total: 2
- Basement: Slab
- Fence: Partial
- Waterfront: Yes
- View: Bluff, River
- Living: 27x27
- Dining: 27x9
- Kitchen: 27x13
- Bed 1: 21x15 / Suite
- Bed 2: 16x13 / Walk- In Closet( s)
- Bed 3: 16x13 / Walk- In Closet( s)
- Bonus: 32x23
- Patio: Covered Porch, Patio
- Taxes: $590
- Features: Balcony, Barn(s), Stable, Storage, Storm Shelter
Appliances/Misc.
- Fireplaces: 1
- Drapes: Remain
Features
- Trash Compactor
- Dishwasher
- ENERGY STAR Qualified Appliances
- Microwave
- Refrigerator
- Air Filter
- Extra Closets
- High Ceilings
- In-Law Floorplan
- Pantry
- Water Filter
- Windows
- Security Gate
- Security System
- Smoke Detector(s)
Listing Agency
- Office: Compass RE
- Agent: Megan Baker Jernigan
- CoListing Office: Crye- Leike, Inc. , REALTORS
- CoListing Agent: Axel Reed
Information is Believed To Be Accurate But Not Guaranteed
Copyright 2024 RealTracs Solutions. All rights reserved.


































































