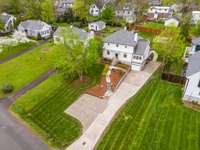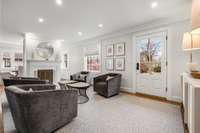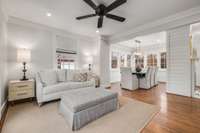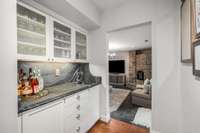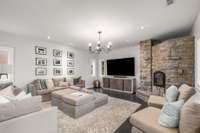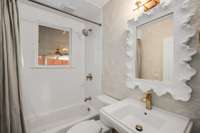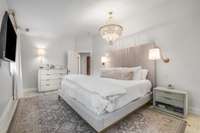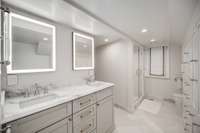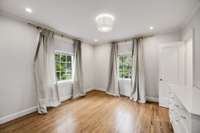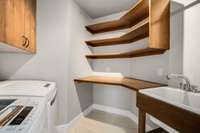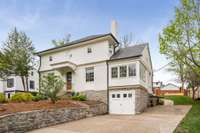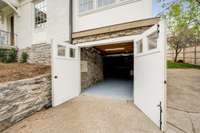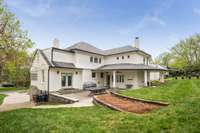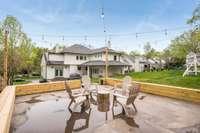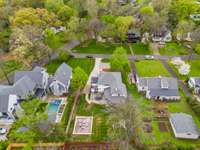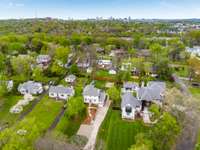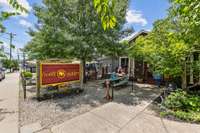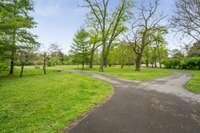$1,599,000 902 Marengo Ln - Nashville, TN 37204
902 Marengo Ln is situated in one of Nashville' s favorite urban neighborhoods - 12th South * The home offers 4 bedrooms all with walk in closets, 5 full bathrooms and has been thoughtfully renovated throughout the interior and exterior * Notable improvements include Marvin Windows, 2021 architectural roof, and additional updated mechanicals * Basement garage with ample storage not included in sqft * The Backyard features an expansive and private patio, fire pit area, and oversized yard * Spacious front driveway with 2 car parking pad * Live within walking distance to the lush Battlemont Park and Seiver Park, 12th South amenities, restaurants, and shops plus easy access to Green Hills and more * The yard is fully irrigated * Operational European fireplace in the den * The home is setup to run off a gas generator * See feature sheet for additional details and video * Option for a detached garage or accessory building *
Directions:From downtown take 12th Ave S. * Turn Left onto Woodmont Blvd. * Turn Left onto McNairy Ln * Turn Left onto Marengo Ln and home is 902 Marengo Ln *
Details
- MLS#: 2641539
- County: Davidson County, TN
- Subd: Marengo Park Sutton Hill
- Stories: 2.00
- Full Baths: 5
- Bedrooms: 4
- Built: 1945 / EXIST
- Lot Size: 0.330 ac
Utilities
- Water: Public
- Sewer: Public Sewer
- Cooling: Central Air, Electric
- Heating: Central
Public Schools
- Elementary: Waverly- Belmont Elementary School
- Middle/Junior: John Trotwood Moore Middle
- High: Hillsboro Comp High School
Property Information
- Constr: Brick
- Floors: Concrete, Finished Wood, Tile
- Garage: 1 space / attached
- Parking Total: 4
- Basement: Slab
- Fence: Back Yard
- Waterfront: No
- Living: 20x11 / Formal
- Dining: Combination
- Kitchen: 10x10 / Eat- in Kitchen
- Bed 1: 20x11 / Suite
- Bed 2: 11x11 / Bath
- Bed 3: 11x11 / Walk- In Closet( s)
- Bed 4: 13x10 / Walk- In Closet( s)
- Den: 19x16 / Separate
- Bonus: 11x10 / Second Floor
- Patio: Covered Patio, Patio
- Taxes: $6,245
- Features: Smart Irrigation
Appliances/Misc.
- Fireplaces: 1
- Drapes: Remain
Features
- Dishwasher
- Freezer
- Refrigerator
- Ceiling Fan(s)
- Extra Closets
- Walk-In Closet(s)
- Wet Bar
Listing Agency
- Office: Zeitlin Sothebys International Realty
- Agent: McLean Stinson
- CoListing Office: Zeitlin Sotheby' s International Realty
- CoListing Agent: Nathan Matwijec
Information is Believed To Be Accurate But Not Guaranteed
Copyright 2024 RealTracs Solutions. All rights reserved.

