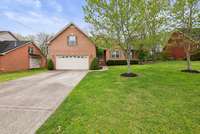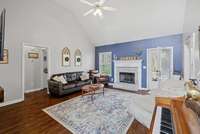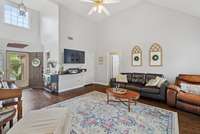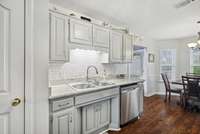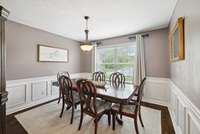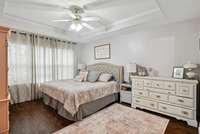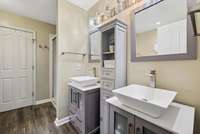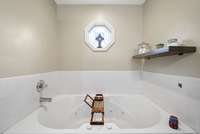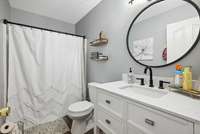$450,000 3105 Potts Crossing - Smyrna, TN 37167
Beautiful, all brick home is located in a highly desirable neighborhood with NO HOA! Community playground, basketball courts and walking trails are nearby with easy access to I- 24, shopping and restaurants! Large, open living room with cathedral ceilings, LVT flooring throughout all main living areas and gas fireplace. Kitchen offers granite countertops, stainless steel appliances and a tile backsplash. Breakfast room in addition to a separate dining room with custom trim work. Large primary suite with trayed ceilings and LVT flooring! Primary bath offers a whirlpool tub, separate shower and large walk- in closet. Two additional bedrooms down with guest bath and oversized bonus room above the garage! Huge deck is great for entertaining in private backyard. HVAC is two years old, roof was replaced in 2020, deck is 2- 3 years old, new light fixtures throughout and tankless water heater! This home is a must see! - P
Directions:From I-24 exit 66A Sam Ridley Pkwy West. Left onto Blair Rd, Right onto Rock Springs Rd, Right onto Potts Crossing. Home is on the left.
Details
- MLS#: 2640908
- County: Rutherford County, TN
- Subd: Potts Crossing Ph 2 Sec 1
- Style: Traditional
- Stories: 2.00
- Full Baths: 2
- Bedrooms: 3
- Built: 1999 / EXIST
- Lot Size: 0.240 ac
Utilities
- Water: Public
- Sewer: Public Sewer
- Cooling: Central Air, Electric
- Heating: Central, Natural Gas
Public Schools
- Elementary: Rock Springs Elementary
- Middle/Junior: Rock Springs Middle School
- High: Stewarts Creek High School
Property Information
- Constr: Brick
- Roof: Shingle
- Floors: Carpet, Laminate, Tile
- Garage: 2 spaces / attached
- Parking Total: 6
- Basement: Crawl Space
- Fence: Chain Link
- Waterfront: No
- Living: 16x16 / Great Room
- Dining: 12x11
- Kitchen: 10x9
- Bed 1: 15x12 / Full Bath
- Bed 2: 12x10
- Bed 3: 11x10
- Bonus: 16x23 / Over Garage
- Patio: Deck
- Taxes: $2,020
- Features: Garage Door Opener
Appliances/Misc.
- Fireplaces: 1
- Drapes: Remain
Features
- Dishwasher
- Disposal
- Microwave
- Refrigerator
- Ceiling Fan(s)
- Extra Closets
- Pantry
- Walk-In Closet(s)
- Primary Bedroom Main Floor
Listing Agency
- Office: The Ashton Real Estate Group of RE/ MAX Advantage
- Agent: Gary Ashton
- CoListing Office: The Ashton Real Estate Group of RE/ MAX Advantage
- CoListing Agent: Shauna Mason
Information is Believed To Be Accurate But Not Guaranteed
Copyright 2024 RealTracs Solutions. All rights reserved.

