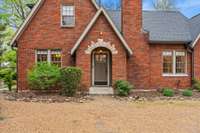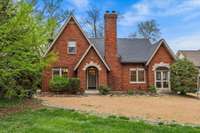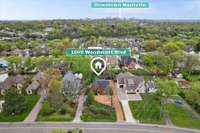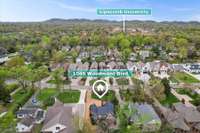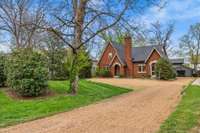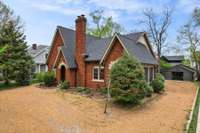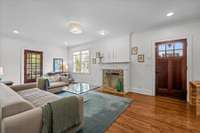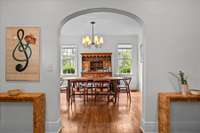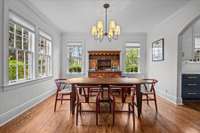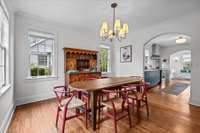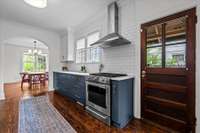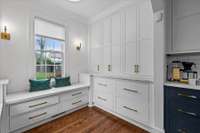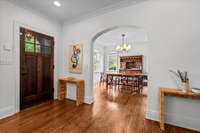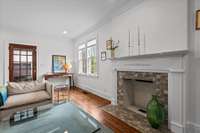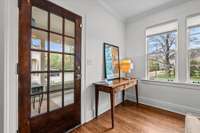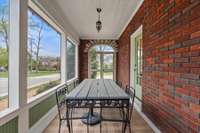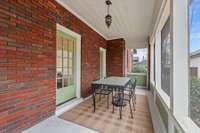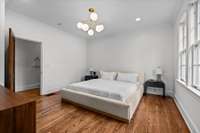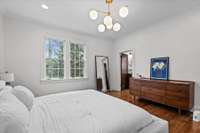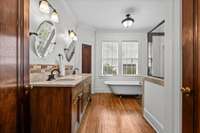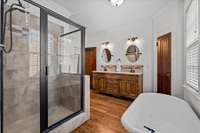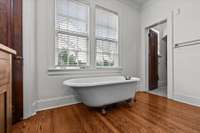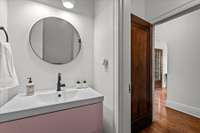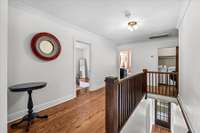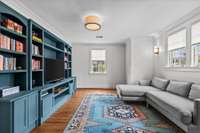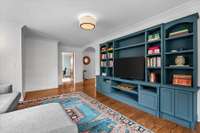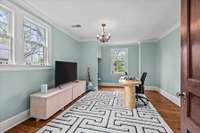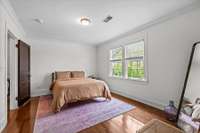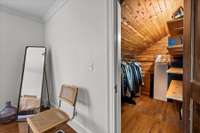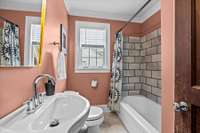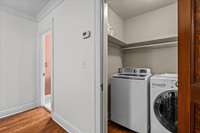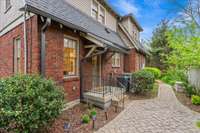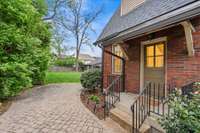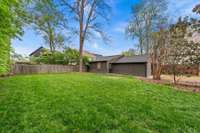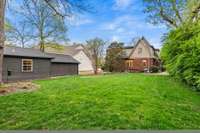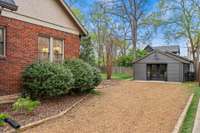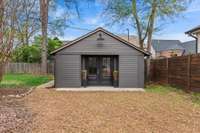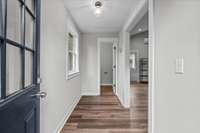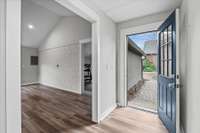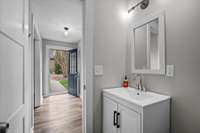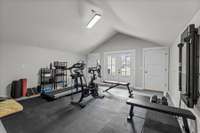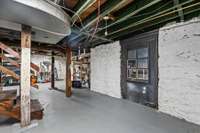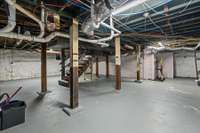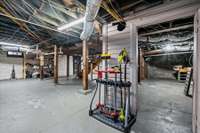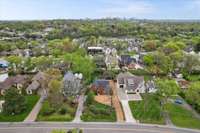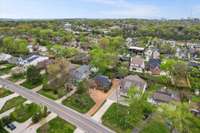$1,240,000 1490 Woodmont Blvd - Nashville, TN 37215
Step inside this gorgeous brick Tudor home located minutes into the heart of Green Hills and 12 South! This darling home is the perfect mix of modern living spaces and historical touches throughout the home causing it to overflow with charm and character. The primary suite boasts double vanities on top of beautiful warm wood cabinetry, a stand- up tile shower and a refinished clawfoot tub. Landscaping in the backyard provides a beautiful private oasis. The separate guest house is full of possibilities from additional bedrooms, guest quarters or a home office and private gym. The full- size basement is overflowing with opportunities for storage, space to finish out and a space to convert to a generous sized wine cellar. Home has a brand new HVAC unit, new gutters, re- screened porch and more!
Directions:From I-440, take US-431 S/Hillsboro Pike. Turn left on Woodmont Blvd. Home will be on the left hand side past Belmont Blvd.
Details
- MLS#: 2641335
- County: Davidson County, TN
- Subd: Galecrest 2
- Stories: 3.00
- Full Baths: 2
- Half Baths: 2
- Bedrooms: 5
- Built: 1938 / EXIST
- Lot Size: 0.350 ac
Utilities
- Water: Public
- Sewer: Public Sewer
- Cooling: Central Air
- Heating: Central
Public Schools
- Elementary: Percy Priest Elementary
- Middle/Junior: John Trotwood Moore Middle
- High: Hillsboro Comp High School
Property Information
- Constr: Brick
- Roof: Shingle
- Floors: Finished Wood
- Garage: 2 spaces / detached
- Parking Total: 2
- Basement: Unfinished
- Fence: Back Yard
- Waterfront: No
- Living: 24x13
- Dining: 13x14 / Separate
- Kitchen: 10x16 / Pantry
- Bed 1: 14x14 / Suite
- Bed 2: 12x16 / Walk- In Closet( s)
- Bed 3: 15x12 / Walk- In Closet( s)
- Patio: Screened Patio
- Taxes: $5,367
- Features: Carriage/Guest House
Appliances/Misc.
- Fireplaces: 1
- Drapes: Remain
Features
- Dishwasher
- Dryer
- Microwave
- Refrigerator
- Washer
- Storage
- Walk-In Closet(s)
- Primary Bedroom Main Floor
Listing Agency
- Office: WEICHERT, REALTORS - The Andrews Group
- Agent: Caitlin Martin
Information is Believed To Be Accurate But Not Guaranteed
Copyright 2024 RealTracs Solutions. All rights reserved.

