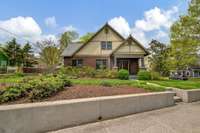$965,000 1436 Greenwood Ave - Nashville, TN 37206
Incredible brick tudor on an oversized corner lot in walkable Eastwood Neighbors! A perfect blend of classic character & modern comforts, walk the original hardwood floors of this 2696 sq ft historic home on one of the most desirable corners in all of East Nashville. The primary suite on the main floor was part of a brilliant addition, adding a future- proof laundry room, walk- in closet, walk- in shower & double vanities to a sizable bedroom. Plumbing was updated throughout and much of the electric was replaced. Roof replaced in 2021. The lush lawn & extensive landscaping in front & back yard are serviced by a whole- yard irrigation system. Two bedrooms upstairs - one boasting a large walk- in closet, both sharing a landing space large enough for a playroom, study, or additional living room; complimented by a large bath with glass shower & tub. Perfectly situated for urban living, walk to many of Nashville' s best eateries, coffee shops & amenities, and embrace the vibrant local lifestyle.
Directions:Take Shelby Ave into East Nashville. Turn left onto S 14th St. Take S 14th St to Greenwood Ave. Turn right onto Greenwood Ave. Home is on the right, at the corner of Greenwood and Chapel.
Details
- MLS#: 2640617
- County: Davidson County, TN
- Subd: Eastwood
- Style: Tudor
- Stories: 2.00
- Full Baths: 3
- Bedrooms: 3
- Built: 1935 / HIST
- Lot Size: 0.310 ac
Utilities
- Water: Public
- Sewer: Public Sewer
- Cooling: Central Air, Electric
- Heating: Central, Furnace, Natural Gas
Public Schools
- Elementary: Rosebank Elementary
- Middle/Junior: Stratford STEM Magnet School Lower Campus
- High: Stratford STEM Magnet School Upper Campus
Property Information
- Constr: Brick
- Roof: Shingle
- Floors: Finished Wood, Tile
- Garage: No
- Parking Total: 3
- Basement: Unfinished
- Fence: Back Yard
- Waterfront: No
- Living: 13x19
- Dining: Formal
- Kitchen: Eat- in Kitchen
- Bed 1: 15x12 / Suite
- Bed 2: 13x12 / Walk- In Closet( s)
- Bed 3: 13x10
- Patio: Covered Porch, Deck
- Taxes: $5,468
- Features: Storage
Appliances/Misc.
- Fireplaces: 1
- Drapes: Remain
Features
- Dishwasher
- Disposal
- Dryer
- Microwave
- Refrigerator
- Washer
- Air Filter
- Ceiling Fan(s)
- Entry Foyer
- Walk-In Closet(s)
- Primary Bedroom Main Floor
- Smoke Detector(s)
Listing Agency
- Office: Compass RE
- Agent: Kortney Wilson
- CoListing Office: Compass RE
- CoListing Agent: Stevie Brock
Information is Believed To Be Accurate But Not Guaranteed
Copyright 2024 RealTracs Solutions. All rights reserved.



















































