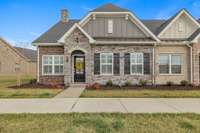$447,900 342 Buckner Cir - Mount Juliet, TN 37122
Experience the convenience of upscale maintenance- free living, allowing you to focus on what truly matters- enjoying life to the fullest. The Groves Reserve, an 55+ community, is nestled on 37 landscaped acres offering a community clubhouse, two pet parks, walking trails, community garden, putting green and a fire pit. This spacious Everleigh Plan offers plantation shutters throughout, sun room/ office with a private treelined view, hardwoods throughout main living, spacious primary on main level, white cabinetry and granite in kitchen with backsplash, ss appliances, Bonus/ 3rd bedroom added with full bath upstairs, hardwired security system, private gated patio area and 2 car garage. Neighborhood is situated minutes to an array of shopping and restaurant options, I- 40 and is less than 20 minutes to BNA. Neighbors plan weekly events and community trips. This is a vibrant place to call home! 1% Preferred Lender incentive offered- ask for details!
Directions:From Nashville: Take I-40 East to Exit 226B/ Mt. Juliet, Stay on Mt. Juliet Rd N. for half mile. Turn LEFT onto Pleasant Grove Rd., Groves Reserve will be about 3/4 miles on the right. Take left on Buckner, home on left.
Details
- MLS#: 2641061
- County: Wilson County, TN
- Subd: Groves Reserve Ph2
- Stories: 2.00
- Full Baths: 3
- Bedrooms: 3
- Built: 2022 / EXIST
- Lot Size: 0.090 ac
Utilities
- Water: Public
- Sewer: Public Sewer
- Cooling: Central Air, Electric
- Heating: Central, Natural Gas
Public Schools
- Elementary: Springdale Elementary School
- Middle/Junior: West Wilson Middle School
- High: Wilson Central High School
Property Information
- Constr: Brick, Stone
- Floors: Carpet, Finished Wood, Other, Tile
- Garage: 2 spaces / attached
- Parking Total: 2
- Basement: Slab
- Waterfront: No
- Kitchen: 23x13
- Bed 1: 14x13 / Suite
- Bed 2: 12x10
- Patio: Covered Patio
- Taxes: $1,500
- Amenities: Fifty Five and Up Community, Clubhouse, Underground Utilities, Trail(s)
Appliances/Misc.
- Fireplaces: No
- Drapes: Remain
Features
- Dishwasher
- Disposal
- Microwave
- Accessible Hallway(s)
- Security System
- Smoke Detector(s)
Listing Agency
- Office: RE/ MAX Exceptional Properties
- Agent: Amanda Morrow, CNHS | RCC | SRES
Information is Believed To Be Accurate But Not Guaranteed
Copyright 2024 RealTracs Solutions. All rights reserved.








































