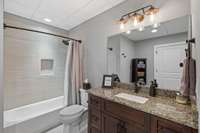$1,250,000 400 Greenway Glen Way - Nashville, TN 37209
Welcome to Greenway Glen, a hidden gem off White Bridge Pike. This exquisite 4- bedroom, 3. 5- bathroom smart home offers a seamless blend of modern comfort and natural beauty. With spacious rooms, abundant closets, and ample storage space, every inch is designed for effortless living. Enjoy the convenience of a 2- car garage and main- level primary suite, while the basement boasts a versatile hangout space with a wet bar, bedroom, bathroom, and even a workshop. Impeccably maintained, featuring hardwood floors throughout, and nestled on a tranquil cul- de- sac with access to the Richland Creek greenway and creek. Experience the best of suburban tranquility and urban convenience with walkable access to Trader Joe' s, Target, Sylvan Park, and minutes away from shopping, restaurants, and major thoroughfares. Discover the perfect balance of serenity and accessibility in this remarkable residence.
Directions:From downtown Nashville: Take West End/Harding Rd. Take a right on White Bridge Rd, then a right on Knob Rd. Right on Greenway Glen Way. Property on right.
Details
- MLS#: 2642140
- County: Davidson County, TN
- Subd: Greenway Glen | White Bridge
- Stories: 3.00
- Full Baths: 3
- Half Baths: 1
- Bedrooms: 4
- Built: 2015 / EXIST
- Lot Size: 0.170 ac
Utilities
- Water: Public
- Sewer: Public Sewer
- Cooling: Central Air, Electric
- Heating: Central, Heat Pump, Natural Gas
Public Schools
- Elementary: Gower Elementary
- Middle/Junior: H. G. Hill Middle
- High: James Lawson High School
Property Information
- Constr: Fiber Cement, Hardboard Siding
- Floors: Finished Wood, Laminate, Tile
- Garage: 2 spaces / attached
- Parking Total: 4
- Basement: Finished
- Waterfront: No
- Living: 20x19
- Dining: 14x11 / Combination
- Kitchen: 14x13 / Pantry
- Bed 1: 17x17 / Suite
- Bed 2: 16x15 / Extra Large Closet
- Bed 3: 13x10 / Extra Large Closet
- Bed 4: 15x13 / Extra Large Closet
- Bonus: 31x13 / Wet Bar
- Patio: Covered Porch, Deck, Patio
- Taxes: $5,506
- Amenities: Underground Utilities, Trail(s)
- Features: Balcony, Gas Grill, Smart Camera(s)/Recording, Smart Irrigation, Smart Light(s)
Appliances/Misc.
- Fireplaces: 1
- Drapes: Remain
Features
- Dishwasher
- Disposal
- Microwave
- Refrigerator
- Ceiling Fan(s)
- Extra Closets
- High Ceilings
- In-Law Floorplan
- Pantry
- Smart Light(s)
- Smart Thermostat
- Storage
- Walk-In Closet(s)
- Primary Bedroom Main Floor
- High Speed Internet
- Thermostat
- Fire Alarm
- Security System
- Smoke Detector(s)
Listing Agency
- Office: Compass RE
- Agent: Brittney Testerman Griffith
Information is Believed To Be Accurate But Not Guaranteed
Copyright 2024 RealTracs Solutions. All rights reserved.




























































