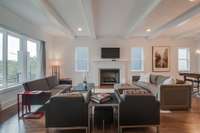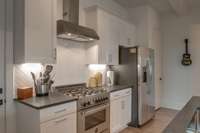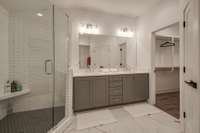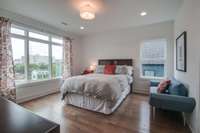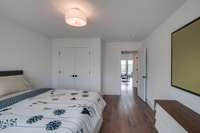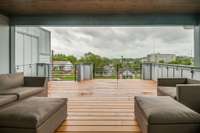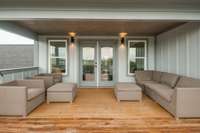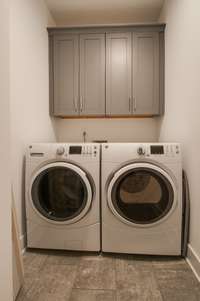$999,777 1024B Argyle Ave - Nashville, TN 37203
Perfect location tucked between 12 South and the Gulch. This 4 bedroom, 3. 5 bath , 2 car garage home has something for everyone! Huge open floor plan, Belmont University views from the 3rd floor deck and within a mile to the restaurant' s and shopping of Nashville hot spots The Gulch, Edgehill Village and 12 South. Luxurious master suite with double vanities and dual walk- in closets.
Directions:From Green Hills head south on 12th Ave South. Right onto Argyle, home will be on the left.
Details
- MLS#: 2641001
- County: Davidson County, TN
- Subd: Homes At 1024 Argyle Avenue
- Style: Contemporary
- Stories: 3.00
- Full Baths: 3
- Half Baths: 1
- Bedrooms: 4
- Built: 2018 / EXIST
- Lot Size: 0.030 ac
Utilities
- Water: Public
- Sewer: Public Sewer
- Cooling: Central Air
- Heating: Central
Public Schools
- Elementary: Eakin Elementary
- Middle/Junior: West End Middle School
- High: Hillsboro Comp High School
Property Information
- Constr: Fiber Cement, Brick
- Roof: Asphalt
- Floors: Finished Wood, Tile
- Garage: 2 spaces / detached
- Parking Total: 2
- Basement: Crawl Space
- Waterfront: No
- Living: 19x17 / Combination
- Dining: 13x17
- Kitchen: 10x21
- Bed 1: 16x19 / Full Bath
- Bed 2: 14x14
- Bed 3: 14x14 / Walk- In Closet( s)
- Bed 4: 12x14
- Bonus: 21x18 / Wet Bar
- Patio: Covered Deck, Covered Patio
- Taxes: $5,940
- Features: Garage Door Opener
Appliances/Misc.
- Fireplaces: 1
- Drapes: Remain
Features
- Dishwasher
- Disposal
- Dryer
- Microwave
- Refrigerator
- Washer
- Ceiling Fan(s)
- High Ceilings
- Smart Thermostat
- Walk-In Closet(s)
- Wet Bar
- Kitchen Island
- Tankless Water Heater
- Security System
Listing Agency
- Office: The Wilson Group Real Estate Services
- Agent: Jason Todd
Internet Data Exchange
Information is Believed To Be Accurate But Not Guaranteed
Copyright 2024 RealTracs Solutions. All rights reserved.
The data relating to real estate for sale on this web site comes in part from the Internet Data
Exchange Program of RealTracs Solutions. Real estate listings held by brokerage firms other
than are marked with the Internet Data Exchange Program
logo and detailed information about them includes the names of the listing brokers.

