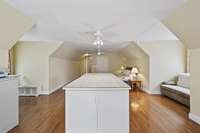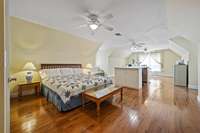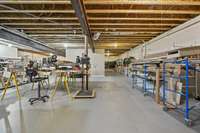$839,900 6215 Bob Lynn Rd - Cookeville, TN 38501
This beautiful custom built home is nestled on almost 6 acres of land~ Soaring ceilings in main living room area~ Arched doorways and column accents throughout home~ Hardwood throughout entire home! Primary bedroom overlooks covered patio and wildlife filled back yard~ The primary bathroom is an unbelievable bath suite that you simply must see~ Oversized secondary bedrooms~ Central vacuum throughout~ Open kitchen with island and commercial size refrigerator and freezer~ Catwalk connects both halves of the upstairs - Talk about FLEX! The upstairs offers plenty of room for an office/ hobby area and spare bedrooms ~ Outstanding backyard with tons of patio space for entertaining~ Fenced garden~ The 2400 square foot unfinished basement holds endless possibilities!
Directions:From I40 E: Take exit 286 for state route 135/S Willow Ave toward Cookeville - Turn L S Willow Ave - Continue onto TN-135 N/Dodson Branch Rd - Turn R onto Bob Lynn Rd
Details
- MLS#: 2640302
- County: Putnam County, TN
- Subd: Owen Farm
- Stories: 2.00
- Full Baths: 3
- Half Baths: 1
- Bedrooms: 4
- Built: 2006 / EXIST
- Lot Size: 5.840 ac
Utilities
- Water: Private
- Sewer: Septic Tank
- Cooling: Central Air, Electric
- Heating: Central, Electric, Geothermal
Public Schools
- Elementary: Algood Elementary
- Middle/Junior: Algood Middle School
- High: Cookeville High School
Property Information
- Constr: Frame
- Roof: Shingle
- Floors: Finished Wood, Tile
- Garage: 3 spaces / attached
- Parking Total: 3
- Basement: Unfinished
- Waterfront: No
- Living: 16x27
- Dining: 13x12 / Formal
- Kitchen: 13x17
- Bed 1: 18x14
- Bed 2: 16x14
- Bed 3: 15x11
- Bed 4: 35x24
- Bonus: 23x26 / Second Floor
- Patio: Covered Deck, Covered Porch, Patio
- Taxes: $3,805
- Features: Garage Door Opener
Appliances/Misc.
- Fireplaces: 1
- Drapes: Remain
Features
- Dishwasher
- Freezer
- Refrigerator
- Accessible Doors
- Accessible Hallway(s)
- Ceiling Fan(s)
- Central Vacuum
Listing Agency
- Office: Team Wilson Real Estate Partners
- Agent: Ben Wilson
- CoListing Office: Team Wilson Real Estate Partners
- CoListing Agent: Whitney King
Information is Believed To Be Accurate But Not Guaranteed
Copyright 2024 RealTracs Solutions. All rights reserved.

























































