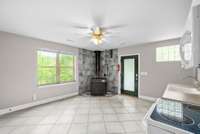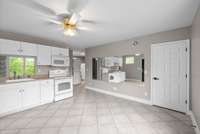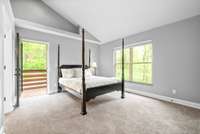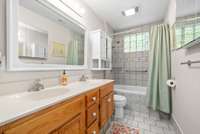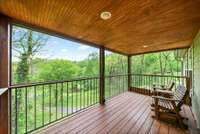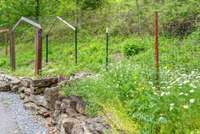$545,000 4935 Old Highway 52 - Lafayette, TN 37083
Welcome to your own private nature- lover' s Tennessee oasis. Over 25 rolling acres, mostly wooded, with year- round pond and several hiking or off- roading paths and pasture space. One path leads to a bottom land that is set up as a rustic camp w/ small cabin, outhouse and campfire space overlooking a stream with bridge. Set- up for multi uses with additional water taps and electric in place, rv parking area, sheds, chicken coup, feed and firewood storage. Charming hillside home with main floor primary suite, renovated kitchen and laundry area, open living space with lots of natural light and serene views of the property. Walk- out basement with full bath, kitchen and three bedrooms/ flex rooms with closets. Front, side, and back covered porch/ balcony are perfect for relaxing with the sounds of nature, as cascading stream runs beside the home. 1 hr from Nashville, Bowling Green, or Dale Hollow Lake. 12 mins to Downtown Lafayette with shops and restaurants. Approx 2 hr drive to Fort Campbell
Directions:From I-65 exit 117 toward Portland - continue on 52W to right on Old Highway 52. From I-24, exit 24 toward Springfield. Continue on 49 to Orlinda and take a right on 52W. Follow to right on Old Highway 52. Property is at dead end.
Details
- MLS#: 2640856
- County: Macon County, TN
- Style: Other
- Stories: 1.00
- Full Baths: 2
- Half Baths: 1
- Bedrooms: 3
- Built: 2003 / EXIST
- Lot Size: 25.690 ac
Utilities
- Water: Public
- Sewer: Septic Tank
- Cooling: Central Air
- Heating: Central
Public Schools
- Elementary: Central Elementary
- Middle/Junior: Macon County Junior High School
- High: Macon County High School
Property Information
- Constr: Hardboard Siding
- Roof: Shingle
- Floors: Carpet, Finished Wood, Tile
- Garage: No
- Parking Total: 99
- Basement: Finished
- Waterfront: No
- Living: 23x28 / Combination
- Kitchen: 11x13
- Bed 1: 12x16 / Suite
- Bed 2: 12x16 / Walk- In Closet( s)
- Bed 3: 10x11 / Walk- In Closet( s)
- Patio: Covered Deck, Covered Patio, Covered Porch, Screened Deck
- Taxes: $851
- Features: Balcony, Storage
Appliances/Misc.
- Fireplaces: 1
- Drapes: Remain
Features
- Dishwasher
- Dryer
- Microwave
- Refrigerator
- Washer
- High Speed Internet
Listing Agency
- Office: Crye- Leike, Inc. , REALTORS
- Agent: Jodi Kendall
Information is Believed To Be Accurate But Not Guaranteed
Copyright 2024 RealTracs Solutions. All rights reserved.



















