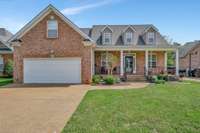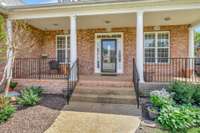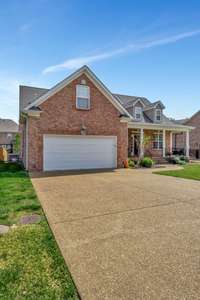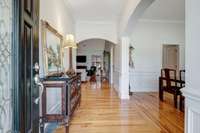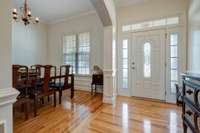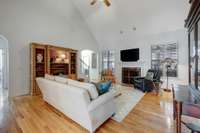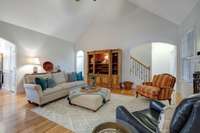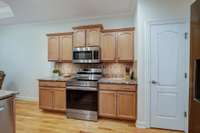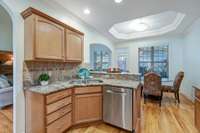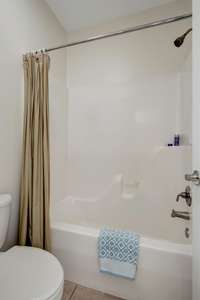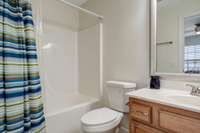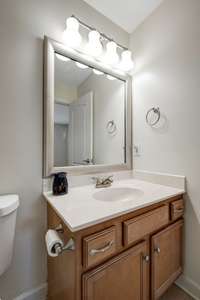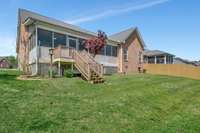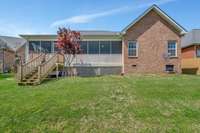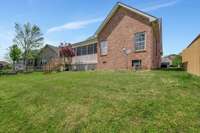$549,990 3008 Clyde Cir - Mount Juliet, TN 37122
Welcome to 3008 Clyde Circle in the charming community of Stonehollow, in Mount Juliet, TN. This spacious 4- bedroom, 3- bathroom home offers a comfortable retreat with 2046 square feet of living space. Step inside and discover a host of amenities designed to elevate your lifestyle! The interior has been freshly painted throughout, new carpet installed, custom closets, and upgrades for added comfort. An oversized screened- in porch invites you to relax and unwind, creating a perfect spot for enjoying the outdoors. The heart of the home is the well- appointed kitchen with SS appliances and a beautiful fireplace in this spacious open floor plan. Located in a great neighborhood, this home offers access to a communal pool and is conveniently situated next to Mt. Juliet HS. Don' t miss the opportunity to make this home your own! ! Schedule your visit today and experience the comfort and convenience this property has to offer!
Directions:I-40E EXIT MT JULIET-GO NORTH*TURN RIGHT ON WOODRIDGE (BESIDE HIGH SCHOOL)*TURN LEFT ON CURD RD-GO PAST NEW MT JULIET HIGH SCHOOL*TURN RIGHT ON STONEHOLLOW WAY*TURN LEFT ON CLYDE CIRCLE
Details
- MLS#: 2642792
- County: Wilson County, TN
- Subd: Stonehollow Sub Ph 2
- Style: Traditional
- Stories: 2.00
- Full Baths: 3
- Bedrooms: 4
- Built: 2006 / RENOV
- Lot Size: 0.180 ac
Utilities
- Water: Public
- Sewer: Public Sewer
- Cooling: Central Air, Electric
- Heating: Central, Electric
Public Schools
- Elementary: Mt. Juliet Elementary
- Middle/Junior: Mt. Juliet Middle School
- High: Mt. Juliet High School
Property Information
- Constr: Brick, Vinyl Siding
- Roof: Shingle
- Floors: Carpet, Finished Wood, Tile
- Garage: 2 spaces / attached
- Parking Total: 2
- Basement: Combination
- Waterfront: No
- Living: 18x20
- Dining: 11x12 / Formal
- Kitchen: 21x11 / Eat- in Kitchen
- Bed 1: 17x13
- Bed 2: 13x12 / Walk- In Closet( s)
- Bed 3: 11x11
- Bed 4: 12x13 / Walk- In Closet( s)
- Patio: Covered Porch, Screened Patio
- Taxes: $1,971
- Amenities: Pool
- Features: Garage Door Opener
Appliances/Misc.
- Fireplaces: 1
- Drapes: Remain
Features
- Dishwasher
- Disposal
- Microwave
- Refrigerator
- Ceiling Fan(s)
- Storage
- Walk-In Closet(s)
- Primary Bedroom Main Floor
Listing Agency
- Office: Select Home Solutions Group, LLC
- Agent: Hal S. Mullins
Information is Believed To Be Accurate But Not Guaranteed
Copyright 2024 RealTracs Solutions. All rights reserved.

