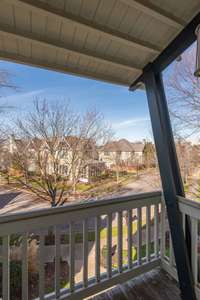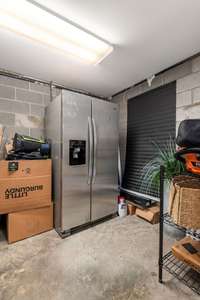$879,000 256 Cherokee Station Dr - Nashville, TN 37209
Spacious, recently renovated home tucked away in Sylvan Park' s private and coveted Cherokee Crossing with lush landscaping and an easy walk to restaurants, bars, shopping, golf and McCabe Park. The open floor- plan seamlessly integrates the cozy fireplace living room, dining area, gourmet kitchen and relaxing reading nook. The kitchen boasts new quartz countertops, a new sink and faucet, new appliances, new under- cabinet lighting, new blinds and freshly painted cabinets. All 3 bathrooms feature new countertops, hardware, faucets, mirrors, fresh paint and a new master vanity. All light fixtures and carpets are new. The hardwood floors were refinished and the home received fresh paint just 2 years ago. The 2 car garage features a new door motor and provides secure parking, while the adjacent storage room ensures ample space for all storage needs. Natural light pours through large windows into every room and a water filter provides filtered water throughout the home.
Directions:I-440 West End Ave * R on Cherokee Rd (across from MBA) past McCabe Golf Course * Cherokee Cross on Right*
Details
- MLS#: 2640176
- County: Davidson County, TN
- Subd: Cherokee Crossing
- Stories: 2.00
- Full Baths: 2
- Half Baths: 1
- Bedrooms: 3
- Built: 2006 / EXIST
- Lot Size: 0.030 ac
Utilities
- Water: Public
- Sewer: Public Sewer
- Cooling: Central Air, Electric
- Heating: Central, Electric
Public Schools
- Elementary: Sylvan Park Paideia Design Center
- Middle/Junior: West End Middle School
- High: Hillsboro Comp High School
Property Information
- Constr: Hardboard Siding
- Roof: Shingle
- Floors: Carpet, Finished Wood, Tile
- Garage: 2 spaces / attached
- Parking Total: 2
- Basement: Other
- Waterfront: No
- Living: 21x14 / Separate
- Dining: 9x7 / Combination
- Kitchen: 16x12
- Bed 1: 22x12 / Walk- In Closet( s)
- Bed 2: 13x12
- Bed 3: 11x12
- Patio: Covered Porch
- Taxes: $4,709
- Features: Balcony
Appliances/Misc.
- Fireplaces: 1
- Drapes: Remain
Features
- Dishwasher
- Microwave
- Refrigerator
- Ceiling Fan(s)
- Entry Foyer
- Extra Closets
- Pantry
- Storage
- Walk-In Closet(s)
- Kitchen Island
Listing Agency
- Office: Compass Tennessee, LLC
- Agent: Ryan Tombul
Information is Believed To Be Accurate But Not Guaranteed
Copyright 2024 RealTracs Solutions. All rights reserved.


















































