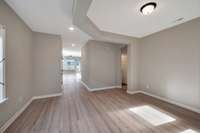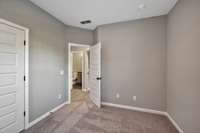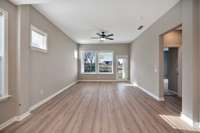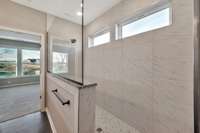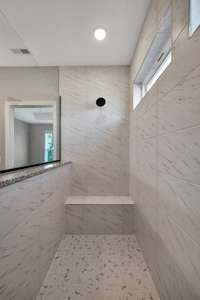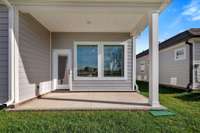$437,990 1168 Linn Cove Ct - Gallatin, TN 37066
Our Cavalier 1 level model plan situated on a great lot with greenspace in the rear. Spacious gray cabinets, quartz countertops, 36" gas cooktop and loads of natural sunlight make this kitchen the center of attention for the cook and entertainer in the home. 9' ceilings throughout, 10' in family room , added tray in owner' s retreat and countertop in laundry are just a few of the beautiful touches in this designed home. Home includes blinds throughout and a washer and dryer. Come experience the David Weekley difference in Gallatin' s newest master plan community. Resort style pool and 1 GB internet included.
Directions:Take 109 N., pass Hwy 25. Take the Albert Gallatin Avenue exit & turn right. Go to the second NEXUS subdivision entrance and turn left on Linn Cove Ct. Model home is on the right.
Details
- MLS#: 2641368
- County: Sumner County, TN
- Subd: Nexus
- Style: Contemporary
- Stories: 1.00
- Full Baths: 2
- Bedrooms: 3
- Built: 2024 / EXIST
Utilities
- Water: Public
- Sewer: Public Sewer
- Cooling: Central Air
- Heating: Central
Public Schools
- Elementary: Howard Elementary
- Middle/Junior: Joe Shafer Middle School
- High: Gallatin Senior High School
Property Information
- Constr: Fiber Cement, Brick
- Roof: Shingle
- Floors: Carpet, Laminate, Tile
- Garage: 2 spaces / attached
- Parking Total: 2
- Basement: Slab
- Waterfront: No
- Living: 15x13
- Kitchen: Pantry
- Bed 1: 15x14 / Walk- In Closet( s)
- Bed 2: 10x10
- Bed 3: 11x10
- Patio: Covered Porch
- Taxes: $1
- Amenities: Clubhouse, Playground, Pool, Underground Utilities
- Features: Garage Door Opener
Appliances/Misc.
- Fireplaces: No
- Drapes: Remain
Features
- Dishwasher
- Disposal
- Microwave
- Ceiling Fan(s)
- Extra Closets
- Smart Thermostat
- Walk-In Closet(s)
- Primary Bedroom Main Floor
- Energy Star Hot Water Heater
- Windows
- Low Flow Plumbing Fixtures
- Low VOC Paints
- Smoke Detector(s)
Listing Agency
- Office: Weekley Homes, LLC
- Agent: Chalee Tennison
- CoListing Office: Weekley Homes, LLC
- CoListing Agent: Coleen Hornbuckle
Information is Believed To Be Accurate But Not Guaranteed
Copyright 2024 RealTracs Solutions. All rights reserved.




