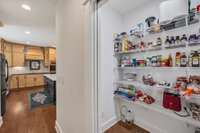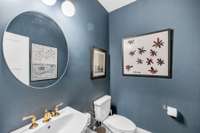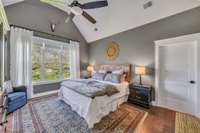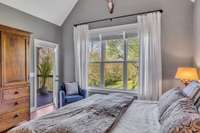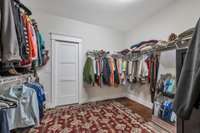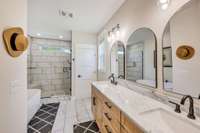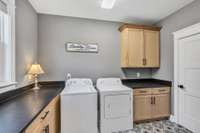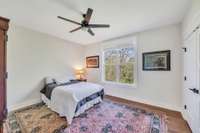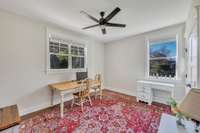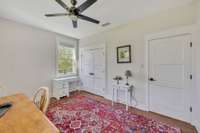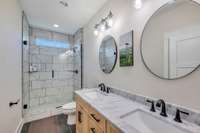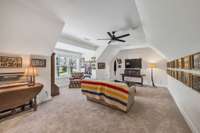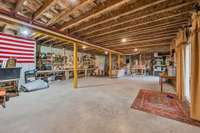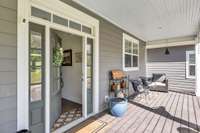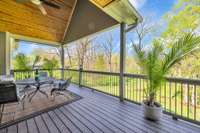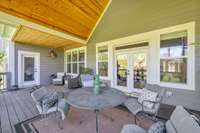$839,900 9064 Old Charlotte Pike - Pegram, TN 37143
Welcome to your dream home, nestled on 2+ gently sloping acres. This charming home offers 3 Bdrms. 2 1/ 2 Baths w/ hardwoods & tile throughout the home. The kitchen offers a spacious island for meal prep or casual dining with ample storage space. Granite & Quartz throughout the home. The main living area w/ woodburning fireplace, opens to an amazing 28x15, ( Trex) deck w/ pine beadboard in the ceiling that offers beautiful scenery of the back yard. Front porch 37x9. Bring your rocking chairs. Bonus area also has a 10x5 enclave. Perfect for curling up with a good book. Expansive ( 2100 sq. ft. ) unfinished walkout basement below w/ 9+ ceilings, separate entrance, patio, & already plumbed for another full bath. The possibilities are endless. Come experience this private retreat. Buyer/ buyer' s agent to verify all pertinent information. Perked for 4 bedroom. Minutes drive to or from I- 40.
Directions:I-40 W to Exit 182. Turn (R) onto McCrory Lane. Continue straight for 2 miles. Turn (L) onto Charlotte Pk. then immediate (R) @ Eddies Mkt. onto Old Charlotte. Home on the (L). Or, Hwy 70S to Charlotte, Go (L), Turn (R) @ Eddies Mkt onto Old Charlotte.
Details
- MLS#: 2650640
- County: Davidson County, TN
- Style: Traditional
- Stories: 1.00
- Full Baths: 2
- Half Baths: 1
- Bedrooms: 3
- Built: 2022 / EXIST
- Lot Size: 2.200 ac
Utilities
- Water: Public
- Sewer: Septic Tank
- Cooling: Central Air
- Heating: Central
Public Schools
- Elementary: Gower Elementary
- Middle/Junior: H. G. Hill Middle
- High: James Lawson High School
Property Information
- Constr: Brick, Hardboard Siding
- Roof: Asphalt
- Floors: Finished Wood, Tile
- Garage: 2 spaces / detached
- Parking Total: 2
- Basement: Other
- Waterfront: No
- Living: 27x17
- Kitchen: 19x12
- Bed 1: 17x14 / Suite
- Bed 2: 14x13 / Extra Large Closet
- Bed 3: 14x11 / Extra Large Closet
- Den: Combination
- Bonus: 28x14 / Second Floor
- Patio: Covered Patio, Covered Porch, Screened Deck
- Taxes: $3,904
- Features: Garage Door Opener
Appliances/Misc.
- Fireplaces: 1
- Drapes: Remain
Features
- Dishwasher
- Disposal
- Ice Maker
- Microwave
- Refrigerator
- Ceiling Fan(s)
- Entry Foyer
- Extra Closets
- High Ceilings
- Pantry
- Storage
- Walk-In Closet(s)
- Primary Bedroom Main Floor
- Kitchen Island
Listing Agency
- Office: Engel & Voelkers Nashville
- Agent: Katherine D Abernathy
Information is Believed To Be Accurate But Not Guaranteed
Copyright 2024 RealTracs Solutions. All rights reserved.












