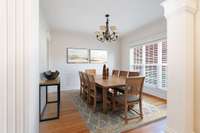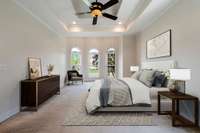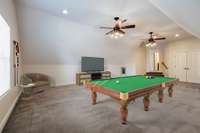$549,000 3016 Beaufort St - Murfreesboro, TN 37127
Welcome to this charming full brick home, boasting 4 bedrooms, 3 baths, and a spacious 3- car garage. The large master suite is a true retreat, featuring an 11 x 6 sitting area, two walk- in closets, and a luxurious ensuite bathroom with dual vanities, a jetted tub, and a large walk- in shower. This home offers a functional layout with a formal dining area, perfect for hosting dinner parties. The living room is warm and inviting, complete with a cozy fireplace. A second bedroom on the main floor provides convenience, along with a full bath. Upstairs, a large bonus room awaits, offering flexibility for a playroom, home office, or media room. Step outside to a peaceful backyard with a large deck perfect for BBQs and gatherings. The beautifully manicured landscaping adds to the charm of this lovely home.
Directions:Heading on I-24 East, Exit 84A to Joe B Jackson Pkwy South, Right on Parsons St, Right on Youree Rd, Left on Cooper Rd, Left on Savannah Ridge Dr, Right on Beaufort Street, home on the left.
Details
- MLS#: 2640892
- County: Rutherford County, TN
- Subd: Savannah Ridge Sec 11
- Style: Traditional
- Stories: 2.00
- Full Baths: 3
- Bedrooms: 4
- Built: 2005 / EXIST
- Lot Size: 0.280 ac
Utilities
- Water: Public
- Sewer: Public Sewer
- Cooling: Central Air
- Heating: Central, Forced Air, Natural Gas
Public Schools
- Elementary: Barfield Elementary
- Middle/Junior: Christiana Middle School
- High: Riverdale High School
Property Information
- Constr: Brick, Stone
- Roof: Shingle
- Floors: Carpet, Finished Wood, Tile
- Garage: 3 spaces / detached
- Parking Total: 7
- Basement: Slab
- Fence: Back Yard
- Waterfront: No
- Living: 15x19 / Formal
- Dining: 12x12 / Formal
- Kitchen: 12x12 / Eat- in Kitchen
- Bed 1: 15x13 / Suite
- Bed 2: 10x11 / Bath
- Bed 3: 12x12 / Extra Large Closet
- Bed 4: 12x12 / Extra Large Closet
- Bonus: 12x21 / Over Garage
- Patio: Deck
- Taxes: $3,167
- Amenities: Park, Playground, Pool, Underground Utilities
- Features: Garage Door Opener
Appliances/Misc.
- Fireplaces: 1
- Drapes: Remain
Features
- Dishwasher
- Disposal
- Microwave
- Refrigerator
- Ceiling Fan(s)
- Entry Foyer
- Extra Closets
- High Ceilings
- Pantry
- Walk-In Closet(s)
- Primary Bedroom Main Floor
- High Speed Internet
- Security System
- Smoke Detector(s)
Listing Agency
- Office: Zach Taylor Real Estate
- Agent: Raul Aguilar
Information is Believed To Be Accurate But Not Guaranteed
Copyright 2024 RealTracs Solutions. All rights reserved.














































